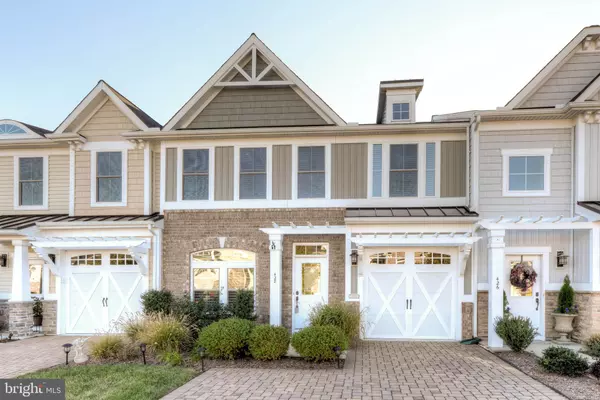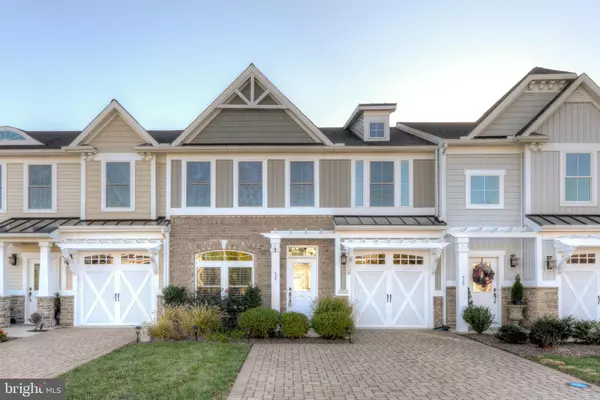For more information regarding the value of a property, please contact us for a free consultation.
Key Details
Sold Price $382,500
Property Type Townhouse
Sub Type Interior Row/Townhouse
Listing Status Sold
Purchase Type For Sale
Square Footage 2,149 sqft
Price per Sqft $177
Subdivision Canary Creek
MLS Listing ID DESU146264
Sold Date 09/09/20
Style Other
Bedrooms 3
Full Baths 2
Half Baths 1
HOA Fees $50/qua
HOA Y/N Y
Abv Grd Liv Area 2,149
Originating Board BRIGHT
Year Built 2012
Annual Tax Amount $1,868
Tax Year 2018
Lot Size 2,614 Sqft
Acres 0.06
Lot Dimensions 28.00 x 100.00
Property Description
NEW PRICE! Like new luxury townhouse in Lewes. This conveniently located 3-bedroom, 2.5-bathroom town home makes a perfect vacation home or a full-time residence. Walk or bike to downtown Lewes and visit the village shops, restaurants, medical facilities (Beebe Hospital), dog park, concerts, beach, Cape Henlopen State Park, Cape May-Lewes Ferry, and more. Return home to your spacious family room with bump-out sun room and two-story ceiling, dining room with chair rail and crown molding, kitchen with Energy Star appliances, and large master bedroom suite with walk-in closet. Wood floors are throughout the main level except for the master bedroom suite, which is carpeted and has a tray ceiling. Granite counter tops are found in the kitchen and bathrooms. The kitchen has stainless steel appliances, mosaic backsplash, and a pantry closet. Eight built-in A-Bus speakers bring music to the main level and outside patio making entertaining fun. Additional features include plantation shutters in the family room and dining room, silhouette shades in all bedrooms, tile floors in all baths, double sinks in the master bathroom, breakfast bar separating kitchen and family room, first-floor powder room, main-level laundry, two attics with storage space, an extra main-level storage closet, paver driveway, and garage door remote. The community has a small walking trail, sidewalks, and street lights. The HOA is socially active and takes care both of lawn maintenance for all units and the common ground, as well as snow removal from the sidewalks. With low utility costs and HOA dues($600/year) living will be easy and care free. This property is ready for you to make the move and start living the life you deserve!
Location
State DE
County Sussex
Area Lewes Rehoboth Hundred (31009)
Zoning TN
Direction Northeast
Rooms
Other Rooms Dining Room, Primary Bedroom, Bedroom 2, Bedroom 3, Kitchen, Family Room, Loft, Bathroom 2, Attic, Primary Bathroom, Half Bath
Main Level Bedrooms 1
Interior
Interior Features Attic, Ceiling Fan(s), Crown Moldings, Entry Level Bedroom, Family Room Off Kitchen, Floor Plan - Open, Formal/Separate Dining Room, Pantry, Walk-in Closet(s), Window Treatments, Wood Floors, Chair Railings
Hot Water Electric
Heating Forced Air
Cooling Central A/C
Flooring Carpet, Wood
Equipment Built-In Microwave, Built-In Range, Dishwasher, Disposal, Oven - Wall, Range Hood, Refrigerator, Stainless Steel Appliances, Water Heater
Fireplace N
Window Features Screens
Appliance Built-In Microwave, Built-In Range, Dishwasher, Disposal, Oven - Wall, Range Hood, Refrigerator, Stainless Steel Appliances, Water Heater
Heat Source Propane - Leased
Laundry Main Floor
Exterior
Exterior Feature Patio(s)
Parking Features Garage - Front Entry, Inside Access, Garage Door Opener
Garage Spaces 1.0
Utilities Available Propane
Water Access N
Roof Type Architectural Shingle
Accessibility None
Porch Patio(s)
Attached Garage 1
Total Parking Spaces 1
Garage Y
Building
Story 2
Foundation Slab
Sewer Public Sewer
Water Public
Architectural Style Other
Level or Stories 2
Additional Building Above Grade, Below Grade
New Construction N
Schools
High Schools Cape Henlopen
School District Cape Henlopen
Others
HOA Fee Include Common Area Maintenance,Lawn Maintenance,Reserve Funds
Senior Community No
Tax ID 335-08.00-937.00
Ownership Fee Simple
SqFt Source Assessor
Security Features Smoke Detector,Carbon Monoxide Detector(s)
Special Listing Condition Standard
Read Less Info
Want to know what your home might be worth? Contact us for a FREE valuation!

Our team is ready to help you sell your home for the highest possible price ASAP

Bought with DAVID MCCARTHY • Mann & Sons, Inc.



