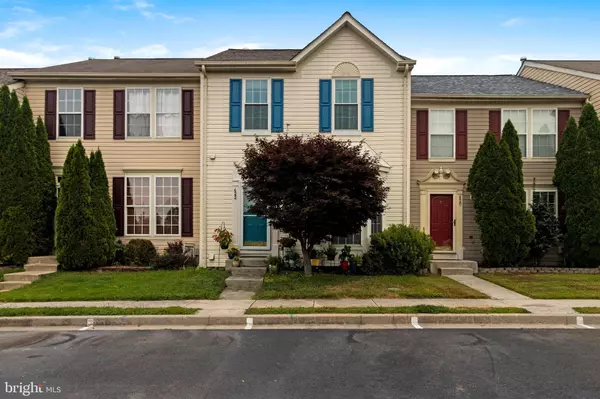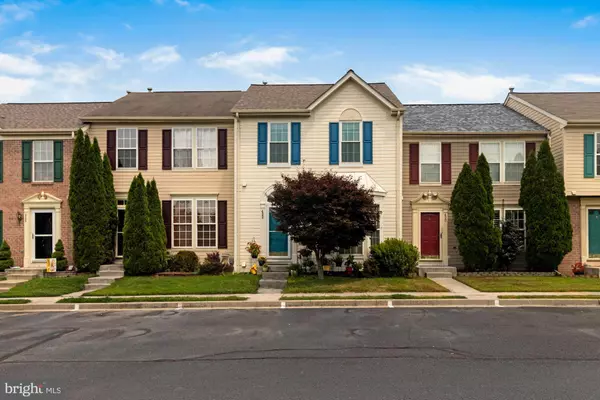For more information regarding the value of a property, please contact us for a free consultation.
Key Details
Sold Price $287,000
Property Type Townhouse
Sub Type Interior Row/Townhouse
Listing Status Sold
Purchase Type For Sale
Square Footage 1,840 sqft
Price per Sqft $155
Subdivision Constant Friendship
MLS Listing ID MDHR2000322
Sold Date 09/14/21
Style Traditional
Bedrooms 3
Full Baths 2
Half Baths 2
HOA Fees $77/mo
HOA Y/N Y
Abv Grd Liv Area 1,400
Originating Board BRIGHT
Year Built 2001
Annual Tax Amount $2,355
Tax Year 2020
Lot Size 2,200 Sqft
Acres 0.05
Property Description
Beautiful townhome nestled in the Constant Friendship community located close to major commuter routes, shopping, dining, and entertainment. The lovely living room hosts a sun-filled bay window. An inviting dining area with a slider to the expansive deck is perfect for entertaining. The eat-in kitchen boasts granite counters, island, stainless appliances, and pantry. The adjacent family room provides a great place to relax or enjoy movie night. The primary bedroom has vaulted ceilings, a walk-in closet and en-suite bath. There are two additional generously sized bedrooms and a second full bath. On the lower level is a fully finished recreation room which has a french door to the charming patio. Also on the lower level is an office or bonus room ideal for todays lifestyle. Outside is a sizable deck, a patio and this home backs to an open common area. Updates: Roof, HVAC, Paint, Windows, HWH, Door
Location
State MD
County Harford
Zoning R2 R3
Rooms
Other Rooms Living Room, Dining Room, Primary Bedroom, Bedroom 2, Bedroom 3, Kitchen, Family Room, Foyer, Laundry, Recreation Room, Bonus Room
Basement Fully Finished, Connecting Stairway, Daylight, Full, Improved, Interior Access, Outside Entrance, Rear Entrance, Walkout Level, Windows
Interior
Interior Features Carpet, Dining Area, Family Room Off Kitchen, Floor Plan - Open, Kitchen - Island, Kitchen - Table Space, Primary Bath(s), Sprinkler System, Upgraded Countertops, Walk-in Closet(s)
Hot Water Natural Gas
Heating Forced Air
Cooling Central A/C, Ceiling Fan(s)
Flooring Carpet, Ceramic Tile
Equipment Built-In Microwave, Dishwasher, Dryer, Oven - Single, Oven/Range - Electric, Refrigerator, Stainless Steel Appliances, Washer, Water Heater, Exhaust Fan
Window Features Double Pane,Vinyl Clad
Appliance Built-In Microwave, Dishwasher, Dryer, Oven - Single, Oven/Range - Electric, Refrigerator, Stainless Steel Appliances, Washer, Water Heater, Exhaust Fan
Heat Source Natural Gas
Laundry Lower Floor
Exterior
Exterior Feature Deck(s), Patio(s)
Water Access N
View Garden/Lawn
Roof Type Unknown
Accessibility Other
Porch Deck(s), Patio(s)
Garage N
Building
Lot Description Front Yard, Rear Yard
Story 3
Sewer Public Sewer
Water Public
Architectural Style Traditional
Level or Stories 3
Additional Building Above Grade, Below Grade
Structure Type 9'+ Ceilings,Dry Wall,High,Vaulted Ceilings
New Construction N
Schools
Elementary Schools Abingdon
Middle Schools Edgewood
High Schools Edgewood
School District Harford County Public Schools
Others
HOA Fee Include Common Area Maintenance,Snow Removal,Trash
Senior Community No
Tax ID 1301327763
Ownership Fee Simple
SqFt Source Assessor
Security Features Main Entrance Lock,Smoke Detector,Sprinkler System - Indoor
Special Listing Condition Standard
Read Less Info
Want to know what your home might be worth? Contact us for a FREE valuation!

Our team is ready to help you sell your home for the highest possible price ASAP

Bought with Megan A Fielder • Cummings & Co. Realtors



