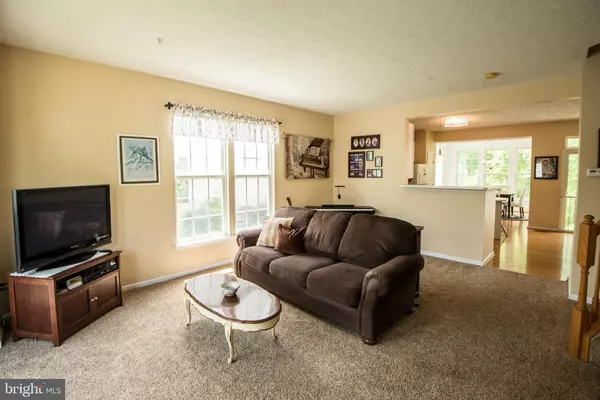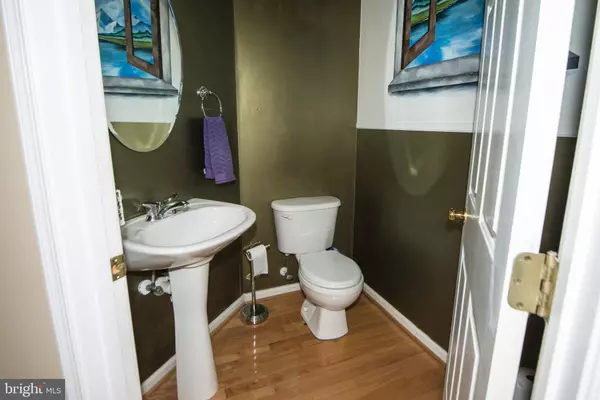For more information regarding the value of a property, please contact us for a free consultation.
Key Details
Sold Price $255,000
Property Type Townhouse
Sub Type End of Row/Townhouse
Listing Status Sold
Purchase Type For Sale
Square Footage 2,274 sqft
Price per Sqft $112
Subdivision Constant Friendship
MLS Listing ID MDHR246836
Sold Date 07/01/20
Style Colonial
Bedrooms 3
Full Baths 2
Half Baths 2
HOA Fees $77/mo
HOA Y/N Y
Abv Grd Liv Area 1,516
Originating Board BRIGHT
Year Built 2003
Annual Tax Amount $2,478
Tax Year 2019
Lot Size 2,750 Sqft
Acres 0.06
Property Description
This spacious end of group townhouse is the best you'll find in this wonderful neighborhood. The 3-story bump out provides additional square footage on all three levels that you will not find elsewhere! Walk into the foyer and prepare to be captivated by the open floor plan filled with features such as a bump out bay window and new carpet in the living room, a half bath on main level, spacious eat-in kitchen with hardwoods that flow to a dining room so flooded with natural light that you'll want to enjoy every meal with family and friends there. On the upper level, you'll find a sizeable master with full ensuite bath, soaking tub, walk in closet, and vaulted ceilings - the ultimate retreat! The finished lower level has just been freshly carpeted and is complete with a laundry room with new washer/dryer, half bath, plenty of storage space, and a family room so large you could host every type of gathering with room to spare! Take the excitement outside as this level walks out to the expansive rear yard that backs to protected woods and a stream that flows through it, which means you'll get to enjoy the serene views and privacy year round.
Location
State MD
County Harford
Zoning R3COS
Direction East
Rooms
Other Rooms Living Room, Dining Room, Primary Bedroom, Bedroom 2, Bedroom 3, Kitchen, Family Room, Foyer, Laundry, Bathroom 2, Primary Bathroom, Half Bath
Basement Walkout Level, Windows, Rear Entrance, Outside Entrance, Fully Finished, Daylight, Partial
Interior
Interior Features Breakfast Area, Carpet, Ceiling Fan(s), Attic, Crown Moldings, Curved Staircase, Floor Plan - Open, Formal/Separate Dining Room, Combination Kitchen/Dining, Kitchen - Island, Primary Bath(s), Pantry, Recessed Lighting, Walk-in Closet(s), Wood Floors, Chair Railings, Kitchen - Eat-In
Hot Water Natural Gas
Heating Central, Forced Air, Programmable Thermostat
Cooling Central A/C, Ceiling Fan(s)
Flooring Hardwood, Carpet, Ceramic Tile
Equipment Built-In Microwave, Dishwasher, Energy Efficient Appliances, Icemaker, Oven/Range - Gas, Stainless Steel Appliances, Oven - Self Cleaning
Fireplace N
Window Features Bay/Bow,Screens,Double Pane
Appliance Built-In Microwave, Dishwasher, Energy Efficient Appliances, Icemaker, Oven/Range - Gas, Stainless Steel Appliances, Oven - Self Cleaning
Heat Source Natural Gas
Laundry Basement
Exterior
Exterior Feature Patio(s), Porch(es)
Utilities Available Fiber Optics Available, Cable TV Available
Amenities Available Pool Mem Avail, Tot Lots/Playground
Water Access N
View Trees/Woods
Roof Type Asphalt
Accessibility None
Porch Patio(s), Porch(es)
Garage N
Building
Lot Description Backs to Trees, Front Yard, Rear Yard, SideYard(s)
Story 3
Sewer Public Sewer
Water Public
Architectural Style Colonial
Level or Stories 3
Additional Building Above Grade, Below Grade
Structure Type 9'+ Ceilings,Vaulted Ceilings
New Construction N
Schools
Elementary Schools Abingdon
Middle Schools Edgewood
High Schools Edgewood
School District Harford County Public Schools
Others
HOA Fee Include Lawn Maintenance,Common Area Maintenance,All Ground Fee,Management,Snow Removal,Trash
Senior Community No
Tax ID 1301345672
Ownership Fee Simple
SqFt Source Assessor
Special Listing Condition Standard
Read Less Info
Want to know what your home might be worth? Contact us for a FREE valuation!

Our team is ready to help you sell your home for the highest possible price ASAP

Bought with Shelby L Warner • RE/MAX Leading Edge



