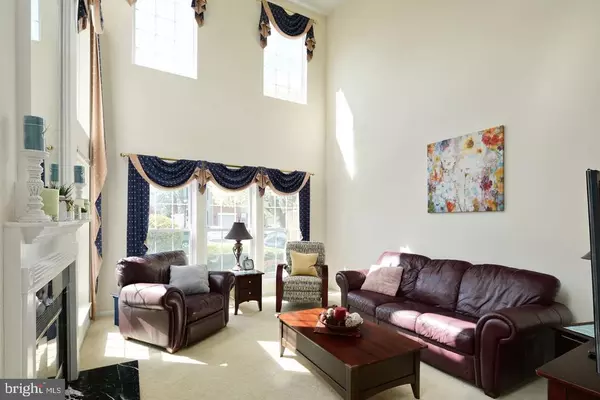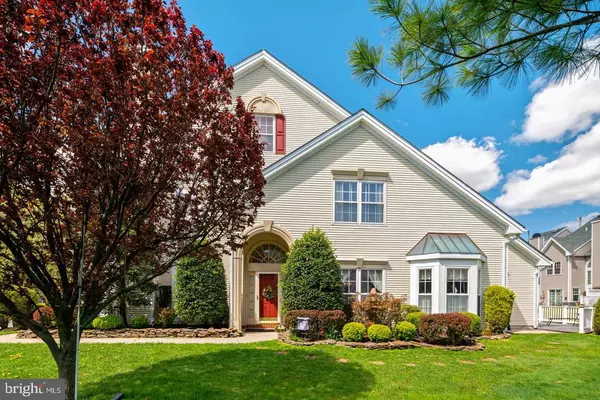For more information regarding the value of a property, please contact us for a free consultation.
Key Details
Sold Price $325,000
Property Type Townhouse
Sub Type End of Row/Townhouse
Listing Status Sold
Purchase Type For Sale
Square Footage 2,062 sqft
Price per Sqft $157
Subdivision The Links
MLS Listing ID NJCD418508
Sold Date 06/25/21
Style Contemporary
Bedrooms 3
Full Baths 2
Half Baths 1
HOA Fees $48/ann
HOA Y/N Y
Abv Grd Liv Area 2,062
Originating Board BRIGHT
Year Built 1994
Annual Tax Amount $9,475
Tax Year 2020
Lot Dimensions 111.00 x 113.00
Property Description
WELCOME TO THIS BEAUTIFUL GEM OVER 2060 SQ FT!! This PRESTINE END UNIT Residence in Valleybrook Golf Course Community is a STUNNER INSIDE & OUT with Professional Landscaping surrounding the IMPRESSIVE LARGE Property including Electric Ground lights and 9 ZONE SPRINKLER SYSTEM!! The DESIRABLE UNIQUE FLOOR PLAN includes the wonderful MASTER BEDROOM SUITE, POWDER ROOM, & LAUNDRY ROOM ON THE MAIN FLOOR FOR EASY LIVING! As you enter this Stately 3 Bed, 2.5 Bath Home you will find the Dramatic Elegant Living Room with TONS of light & SOARING 2 STORY CEILINGS! This Room is surrounded by FLOOR to CEILING Windows, a Gas FIREPLACE with a Grand Mirror on top, and Custom Drapes that are included with REMOTE CONTROL SHADES! Opposite the Living Room, walk thru the LARGE Entertaining Dining Room with BRAZILIAN HARDWOOD FLOORS that lead to the GOURMET Kitchen! The Lovely Eat-In Kitchen features a wonderful 3 Window Breakfast Nook, Recessed Lighting, Granite Countertops, Tile Backsplash, Stainless Steel Appliances, Beautiful newer SHAKER style Cabinets and fabulous newer SLATE TILE FLOOR! From the Kitchen door enter the expansive newer fantastic TREK DECK to enjoy your cup of morning coffee and BBQ! Continue on the Main Floor to the delightful Master Bedroom SUITE with Cathedral Ceilings, LARGE Walk-in Closet, a wonderful Large Bathroom with Vaulted Ceilings, Double Sinks, Garden Tub, newer SLATE Tile Floors as well and a marvelous Tiled Shower! Additionally tucked away on the Main floor is the perfect pretty Powder Room with Pedestal Sink, newer SLATE Floors too, and a very spacious Laundry Room!! Finally Upstairs find 2 more very GENEROUS size Bedrooms, each with WALK-IN Closets, a Center Hall LARGE Tile Bathroom featuring DOUBLE SINKS, and a BIG Attic with lots of Storage Space! All of this and a 1 Car GARAGE with inside Access plus Keypad garage opener, 2 Car Driveway, additional street parking, and a Security System! Low ANNUAL HOA fees includes Lawn Maintenance, Large Community Swimming Pool, Tennis Courts and Basketball Courts! Major systems replaced within last 12 years, hot water heater & AC including newer windows! Easy access to Philadelphia, Shopping, Restaurants, Major Highways and the Jersey Shore!! Come see today before its too late!!
Location
State NJ
County Camden
Area Gloucester Twp (20415)
Zoning RES
Rooms
Other Rooms Living Room, Dining Room, Primary Bedroom, Kitchen, Laundry, Primary Bathroom, Half Bath
Main Level Bedrooms 1
Interior
Interior Features Attic, Attic/House Fan, Kitchen - Eat-In, Kitchen - Gourmet, Soaking Tub, Window Treatments, Wood Floors, Carpet
Hot Water Natural Gas
Heating Forced Air
Cooling Central A/C
Flooring Hardwood, Slate, Carpet
Fireplaces Number 1
Equipment Dishwasher, Disposal, Dryer, Microwave, Oven/Range - Gas, Refrigerator, Stainless Steel Appliances, Washer
Fireplace Y
Window Features Energy Efficient,Insulated
Appliance Dishwasher, Disposal, Dryer, Microwave, Oven/Range - Gas, Refrigerator, Stainless Steel Appliances, Washer
Heat Source Natural Gas
Laundry Main Floor
Exterior
Exterior Feature Deck(s)
Parking Features Garage Door Opener, Inside Access
Garage Spaces 3.0
Amenities Available Tennis Courts, Pool - Outdoor, Swimming Pool, Basketball Courts
Water Access N
Accessibility None
Porch Deck(s)
Attached Garage 1
Total Parking Spaces 3
Garage Y
Building
Story 2
Sewer Public Sewer
Water Public
Architectural Style Contemporary
Level or Stories 2
Additional Building Above Grade, Below Grade
Structure Type 2 Story Ceilings,Cathedral Ceilings,Vaulted Ceilings
New Construction N
Schools
School District Black Horse Pike Regional Schools
Others
Pets Allowed Y
HOA Fee Include All Ground Fee,Common Area Maintenance,Lawn Maintenance,Pool(s),Other
Senior Community No
Tax ID 15-08014-00042
Ownership Fee Simple
SqFt Source Assessor
Security Features Security System,Smoke Detector
Acceptable Financing Cash, Conventional, FHA
Listing Terms Cash, Conventional, FHA
Financing Cash,Conventional,FHA
Special Listing Condition Standard
Pets Allowed No Pet Restrictions
Read Less Info
Want to know what your home might be worth? Contact us for a FREE valuation!

Our team is ready to help you sell your home for the highest possible price ASAP

Bought with Betty King • Weichert Realtors-Haddonfield



