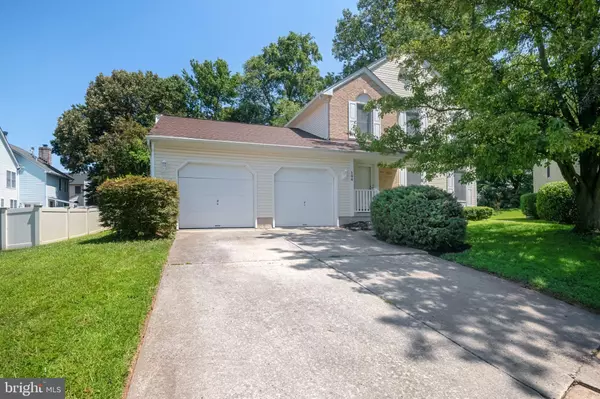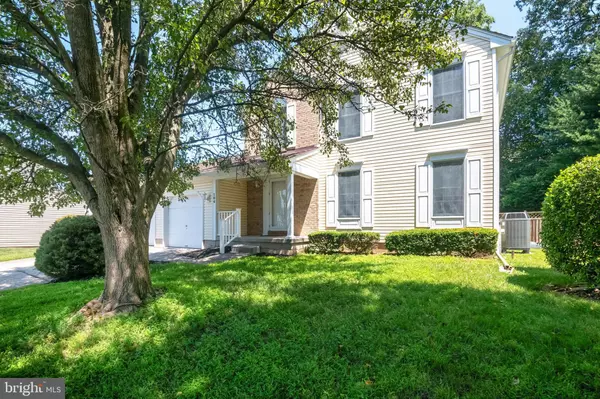For more information regarding the value of a property, please contact us for a free consultation.
Key Details
Sold Price $327,000
Property Type Single Family Home
Sub Type Detached
Listing Status Sold
Purchase Type For Sale
Square Footage 1,836 sqft
Price per Sqft $178
Subdivision Constant Friendship
MLS Listing ID MDHR2000780
Sold Date 09/17/21
Style Colonial
Bedrooms 3
Full Baths 2
Half Baths 1
HOA Fees $30/mo
HOA Y/N Y
Abv Grd Liv Area 1,836
Originating Board BRIGHT
Year Built 1991
Annual Tax Amount $3,088
Tax Year 2020
Lot Size 7,056 Sqft
Acres 0.16
Property Description
Spacious, well maintained 2-story colonial located in Constant Friendship. All major renovation items have been handled. Newer roof, HVAC, Hot Water Heater. This home offers plenty of space for everyone to spread out with 2 living areas on the main floor. Large eat in Kitchen with newer countertops. All appliances convey. Dining room off of kitchen offers additional dining space or opportunity for a playroom or office area. Family Room is open to the kitchen allowing you to enjoy the wood burning fireplace from both the kitchen and family room areas. Sliders off of kitchen open into a large Sunroom. Main floor Sunroom has sliders leading out to a fully fenced backyard. Sunroom offers you the opportunity to enjoy the outdoors all year long! Main floor offers a laundry room, washer & dryer convey. Main floor powder room. Upstairs area includes 3 Bedrooms & 2 Full Baths. Owner's primary bedroom has vaulted ceilings and offers his and her closets. Private entry to primary bathroom. Unfinished basement offers a clean slate for more living space or storage. Basement steps to side yard area. 2 Car Garage with driveway. Home has added handicap items which includes a ramp from garage into main level and chair lift to the 2nd level. Chair lift will be removed if requested. Low traffic due to location on a cul de sac. This home is waiting for its next Buyer(s) to enjoy and love it as the previous owners have for the past 18 years.
Location
State MD
County Harford
Zoning R3
Rooms
Other Rooms Living Room, Dining Room, Primary Bedroom, Bedroom 2, Bedroom 3, Kitchen, Family Room, Foyer, Sun/Florida Room, Laundry, Bathroom 2, Primary Bathroom, Half Bath
Basement Other, Unfinished, Walkout Stairs
Interior
Hot Water Other
Heating Heat Pump(s)
Cooling Central A/C
Fireplaces Number 1
Equipment Built-In Microwave, Disposal, Dishwasher, Dryer, Exhaust Fan, Oven - Wall, Refrigerator, Washer
Fireplace Y
Appliance Built-In Microwave, Disposal, Dishwasher, Dryer, Exhaust Fan, Oven - Wall, Refrigerator, Washer
Heat Source Other
Exterior
Parking Features Garage - Front Entry
Garage Spaces 2.0
Water Access N
Accessibility 2+ Access Exits, Chairlift, Ramp - Main Level
Attached Garage 2
Total Parking Spaces 2
Garage Y
Building
Story 2
Sewer Public Sewer
Water Public
Architectural Style Colonial
Level or Stories 2
Additional Building Above Grade, Below Grade
New Construction N
Schools
School District Harford County Public Schools
Others
Senior Community No
Tax ID 1301212443
Ownership Fee Simple
SqFt Source Assessor
Acceptable Financing Cash, Conventional, FHA 203(k)
Listing Terms Cash, Conventional, FHA 203(k)
Financing Cash,Conventional,FHA 203(k)
Special Listing Condition Standard
Read Less Info
Want to know what your home might be worth? Contact us for a FREE valuation!

Our team is ready to help you sell your home for the highest possible price ASAP

Bought with Brian M Bickerton • RE/MAX Advantage Realty



