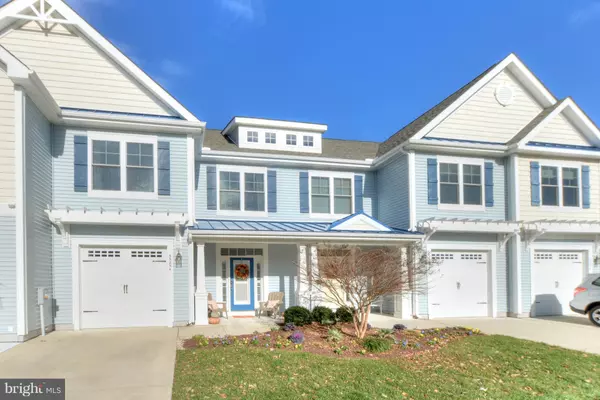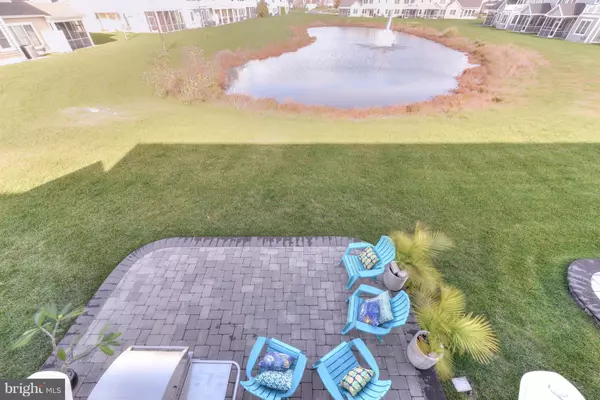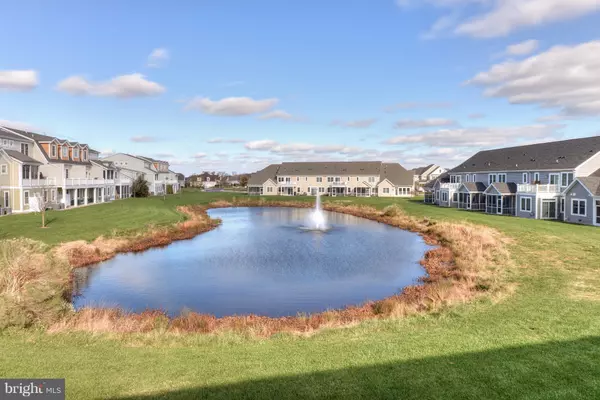For more information regarding the value of a property, please contact us for a free consultation.
Key Details
Sold Price $362,500
Property Type Condo
Sub Type Condo/Co-op
Listing Status Sold
Purchase Type For Sale
Square Footage 1,839 sqft
Price per Sqft $197
Subdivision Breakwater
MLS Listing ID DESU101454
Sold Date 01/10/20
Style Coastal
Bedrooms 3
Full Baths 2
Half Baths 1
HOA Fees $162/ann
HOA Y/N Y
Abv Grd Liv Area 1,839
Originating Board BRIGHT
Year Built 2014
Property Description
Why wait to build? This very well-maintained, 3-bedroom, 2.5-bathroom, Tradewind townhome is situated east of Coastal Highway. Features include multiple upgrades such as custom closets, two-stage HVAC system, paver patio overlooking the pond, custom granite countertop and folding station in the laundry room, master shower with frameless glass door and dual water sources, custom carpet runner on the steps, boxed tray ceiling in the master bedroom, stained wainscoting on the toe kick at the bar, custom-trimmed ceiling molding and curtain mounts for high-end curtains in the breakfast nook/sunroom, gas fireplace with heatilator, and balcony access in the master bedroom. The home also offers a built-in gas range and microwave, stainless steel appliances, structured wiring, and data networking. Additionally, there is an alarm system which includes a wireless app for the garage door as well as a touch-screen deadbolt lock with wireless access. CO2 detection and water flow sensors are included throughout the home. Moreover, the garage features epoxy floor coating and a shelving system. Conveyance of the audio/visual equipment is open to negotiation. The entire house is wired to one closet with an A/V rack from which all can be controlled. Every electronic hookup features power buffering and surge protected power sources. This home is completely wired for indoor and outdoor cameras, and features outdoor A/V and surround sound. Furthermore, the property offers easy access to Junction & Breakwater Trail just outside Breakwater's community entrance. Easily bike to downtown Lewes, Cape Henlopen State Park, or Rehoboth Beach. The community pool is kid friendly, offering slides and a children s area! Other community features include a fitness center and playground.
Location
State DE
County Sussex
Area Lewes Rehoboth Hundred (31009)
Zoning GENERAL RESIDENTIAL
Rooms
Other Rooms Living Room, Dining Room, Primary Bedroom, Bedroom 2, Bedroom 3, Kitchen, Foyer, Laundry, Bathroom 1, Primary Bathroom
Interior
Interior Features Attic, Breakfast Area, Built-Ins, Carpet, Dining Area, Family Room Off Kitchen, Floor Plan - Open, Recessed Lighting, Bathroom - Stall Shower, Walk-in Closet(s), Wood Floors, Ceiling Fan(s), Crown Moldings, Primary Bath(s), Upgraded Countertops, Kitchen - Gourmet, Central Vacuum
Hot Water Tankless
Heating Forced Air
Cooling Central A/C
Flooring Carpet, Hardwood, Ceramic Tile
Fireplaces Number 1
Fireplaces Type Gas/Propane, Heatilator, Mantel(s), Screen
Equipment Dishwasher, Disposal, Refrigerator, Water Heater - Tankless, Washer, Built-In Microwave, Dryer, Exhaust Fan, Oven - Wall, Oven/Range - Gas, Stainless Steel Appliances, Built-In Range, Freezer, Icemaker, Oven - Single
Fireplace Y
Window Features Low-E
Appliance Dishwasher, Disposal, Refrigerator, Water Heater - Tankless, Washer, Built-In Microwave, Dryer, Exhaust Fan, Oven - Wall, Oven/Range - Gas, Stainless Steel Appliances, Built-In Range, Freezer, Icemaker, Oven - Single
Heat Source Natural Gas
Laundry Upper Floor
Exterior
Exterior Feature Balcony, Patio(s)
Parking Features Garage - Front Entry, Inside Access, Garage Door Opener
Garage Spaces 2.0
Amenities Available Fitness Center, Pool - Outdoor, Tot Lots/Playground, Tennis Courts
Water Access N
View Pond
Roof Type Wood,Metal,Asphalt,Shingle
Accessibility 2+ Access Exits
Porch Balcony, Patio(s)
Attached Garage 1
Total Parking Spaces 2
Garage Y
Building
Lot Description Landscaping
Story 2
Sewer Public Sewer
Water Public
Architectural Style Coastal
Level or Stories 2
Additional Building Above Grade, Below Grade
Structure Type Tray Ceilings
New Construction N
Schools
School District Cape Henlopen
Others
HOA Fee Include Pool(s)
Senior Community No
Tax ID 335-08.00-43.02-18B
Ownership Fee Simple
SqFt Source Estimated
Security Features Exterior Cameras,Carbon Monoxide Detector(s),Smoke Detector
Special Listing Condition Standard
Read Less Info
Want to know what your home might be worth? Contact us for a FREE valuation!

Our team is ready to help you sell your home for the highest possible price ASAP

Bought with KATHIE WOOD • Jack Lingo - Lewes



