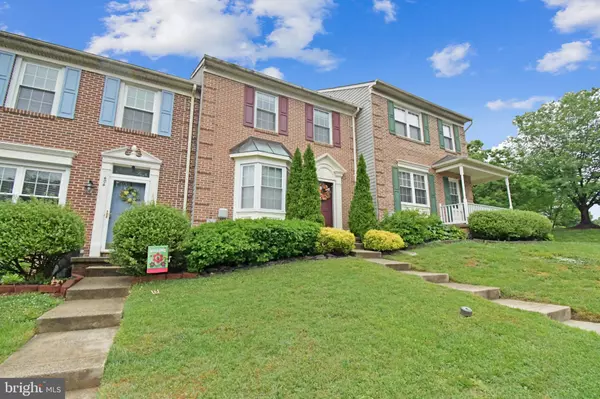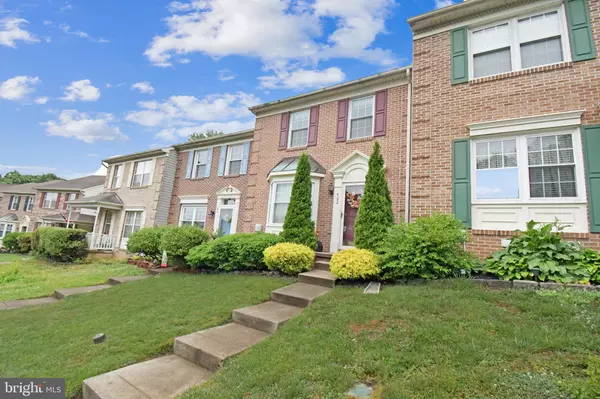For more information regarding the value of a property, please contact us for a free consultation.
Key Details
Sold Price $270,000
Property Type Townhouse
Sub Type Interior Row/Townhouse
Listing Status Sold
Purchase Type For Sale
Square Footage 1,770 sqft
Price per Sqft $152
Subdivision Constant Friendship
MLS Listing ID MDHR260718
Sold Date 07/07/21
Style Colonial,Traditional
Bedrooms 3
Full Baths 2
HOA Fees $76/mo
HOA Y/N Y
Abv Grd Liv Area 1,290
Originating Board BRIGHT
Year Built 1992
Annual Tax Amount $2,229
Tax Year 2021
Lot Size 2,000 Sqft
Acres 0.05
Property Description
**** MULTIPLE OFFERS RECEIVED, ALL OFFERS DUE BY JUNE 5TH AT 5PM. ****WELCOME HOME! THIS UPDATED BRICK FRONT TOWNHOME IN CONSTANT FRIENDSHIP IS MOVE-IN READY. THIS HOME OFFERS 3 BEDROOMS, 2 BATHROOMS, HARDWOOD FLOORS AND TONS OF SPACE FOR ENTERTAINING. REMODELED KITCHEN (2017) FEATURES STAINLESS STEEL APPLIANCES (2017), QUARTZ COUNTERS, AND FRENCH DOORS LEADING TO A LARGE DECK OVERLOOKING REAR WOODS. THE LOWER LEVEL IS FULLY FINISHED WITH A FULL BATH, PELLET STOVE, LAUNDRY/STORAGE AREA, AND SLIDING DOORS LEADING TO YOUR FULLY FENCED PRIVATE BACK YARD. CONVENIENT TO SHOPPING AND JUST MINUTES FROM 1-95. SCHEDULE YOUR SHOWING NOW HVAC(2019), WATER HEATER (2018)
Location
State MD
County Harford
Zoning R3
Rooms
Other Rooms Living Room, Primary Bedroom, Bedroom 2, Bedroom 3, Kitchen, Laundry, Recreation Room, Bathroom 2
Basement Connecting Stairway, Improved, Fully Finished, Rear Entrance, Walkout Level
Interior
Interior Features Attic, Carpet, Chair Railings, Kitchen - Eat-In, Pantry, Stall Shower, Tub Shower, Upgraded Countertops, Wood Floors
Hot Water Electric
Heating Heat Pump(s)
Cooling Central A/C
Flooring Hardwood, Carpet, Ceramic Tile
Equipment Built-In Microwave, Dishwasher, Disposal, Dryer - Electric, Icemaker, Oven/Range - Electric, Refrigerator, Stainless Steel Appliances, Washer, Water Heater
Furnishings No
Window Features Replacement
Appliance Built-In Microwave, Dishwasher, Disposal, Dryer - Electric, Icemaker, Oven/Range - Electric, Refrigerator, Stainless Steel Appliances, Washer, Water Heater
Heat Source Electric
Laundry Lower Floor, Has Laundry
Exterior
Exterior Feature Deck(s), Patio(s)
Fence Fully, Privacy, Rear, Wood
Water Access N
View Trees/Woods
Roof Type Asphalt
Accessibility None
Porch Deck(s), Patio(s)
Garage N
Building
Story 3
Sewer Public Sewer
Water Public
Architectural Style Colonial, Traditional
Level or Stories 3
Additional Building Above Grade, Below Grade
Structure Type Dry Wall
New Construction N
Schools
Elementary Schools Abingdon
Middle Schools Edgewood
High Schools Edgewood
School District Harford County Public Schools
Others
HOA Fee Include Common Area Maintenance
Senior Community No
Tax ID 1301258427
Ownership Fee Simple
SqFt Source Assessor
Special Listing Condition Standard
Read Less Info
Want to know what your home might be worth? Contact us for a FREE valuation!

Our team is ready to help you sell your home for the highest possible price ASAP

Bought with Amy Jahnigen • Coldwell Banker Realty



