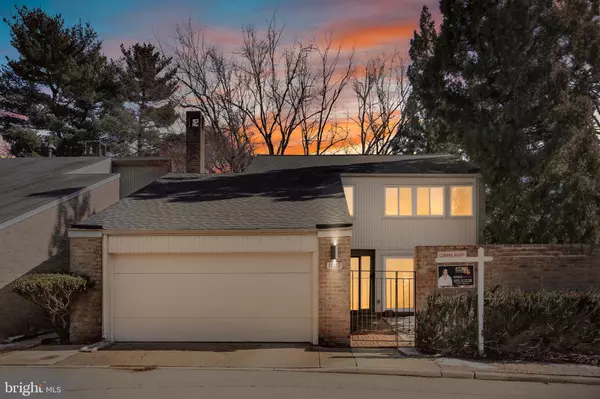For more information regarding the value of a property, please contact us for a free consultation.
Key Details
Sold Price $489,700
Property Type Single Family Home
Sub Type Detached
Listing Status Sold
Purchase Type For Sale
Square Footage 2,569 sqft
Price per Sqft $190
Subdivision Courts Of Whetstone
MLS Listing ID MDMC2000430
Sold Date 03/31/21
Style Contemporary
Bedrooms 4
Full Baths 2
Half Baths 1
HOA Fees $162/qua
HOA Y/N Y
Abv Grd Liv Area 2,119
Originating Board BRIGHT
Year Built 1968
Annual Tax Amount $4,205
Tax Year 2021
Lot Size 4,050 Sqft
Acres 0.09
Property Description
**OFFERS DUE BY 6:00 PM ON MONDAY, MARCH 1.** Beautifully updated and renovated 4 bedroom, 2.5 bath, single family home! Updates include a fully renovated kitchen with granite counters, newly replaced (2018) shaker-style cabinets, stainless steel appliances and wood floors. The home's open concept living and dining rooms are flooded with natural light - from the gated front courtyard on one end and incredible solarium on the other. Huge family room with exposed brick wall, wood-burning fireplace, skylights, and sliding glass doors leading to the back patio area. The main level is complete with an updated powder room, recently replace wood floors, recessed and updated lighting, Upstairs you'll find the sun-filled master bedroom with a fully updated and upgraded master bath, a walk-in closet, and recently refinished hardwood floors. The upper level also includes three additional bright bedrooms, a second fully-renovated full bath, and refinished hardwood floors throughout. The lower level has ample storage space with options for additional living space. Stepping outside, the incredibly private outdoor spaces includes a fully fenced/walled front courtyard as well as a fully fenced/walled back yard oasis - complete with a newer composite deck! With updated windows throughout the home, updated sliding glass doors, a newer roof, updated mechanical systems, and fresh paint, this turn-key home is an absolute gem!
Location
State MD
County Montgomery
Zoning R90
Rooms
Other Rooms Living Room, Dining Room, Kitchen, Family Room, Laundry, Solarium, Storage Room
Basement Other
Interior
Interior Features Breakfast Area, Floor Plan - Traditional, Formal/Separate Dining Room, Kitchen - Eat-In, Kitchen - Gourmet, Kitchen - Island, Kitchen - Table Space, Recessed Lighting, Skylight(s), Upgraded Countertops, Walk-in Closet(s), Window Treatments, Wood Floors
Hot Water Natural Gas
Heating Forced Air
Cooling Central A/C
Fireplaces Number 1
Fireplaces Type Wood
Equipment Built-In Microwave, Dishwasher, Disposal, Washer - Front Loading, Dryer - Front Loading, Exhaust Fan, Oven/Range - Electric, Stainless Steel Appliances, Water Heater
Fireplace Y
Appliance Built-In Microwave, Dishwasher, Disposal, Washer - Front Loading, Dryer - Front Loading, Exhaust Fan, Oven/Range - Electric, Stainless Steel Appliances, Water Heater
Heat Source Natural Gas
Laundry Basement
Exterior
Parking Features Garage - Front Entry, Garage Door Opener, Inside Access
Garage Spaces 2.0
Amenities Available Swimming Pool, Tot Lots/Playground, Jog/Walk Path, Common Grounds, Lake, Basketball Courts, Tennis Courts
Water Access N
Accessibility Other
Attached Garage 2
Total Parking Spaces 2
Garage Y
Building
Story 3
Sewer Public Sewer
Water Public
Architectural Style Contemporary
Level or Stories 3
Additional Building Above Grade, Below Grade
New Construction N
Schools
School District Montgomery County Public Schools
Others
HOA Fee Include Trash,Snow Removal,Common Area Maintenance,Road Maintenance
Senior Community No
Tax ID 160900810284
Ownership Fee Simple
SqFt Source Assessor
Horse Property N
Special Listing Condition Standard
Read Less Info
Want to know what your home might be worth? Contact us for a FREE valuation!

Our team is ready to help you sell your home for the highest possible price ASAP

Bought with Lynne A Tucker • Compass



