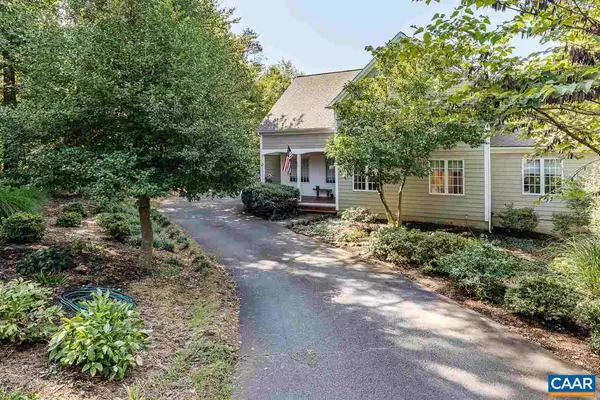For more information regarding the value of a property, please contact us for a free consultation.
Key Details
Sold Price $474,900
Property Type Single Family Home
Sub Type Detached
Listing Status Sold
Purchase Type For Sale
Square Footage 3,841 sqft
Price per Sqft $123
Subdivision Unknown
MLS Listing ID 608044
Sold Date 10/16/20
Style Craftsman
Bedrooms 4
Full Baths 3
Half Baths 1
HOA Fees $148/ann
HOA Y/N Y
Abv Grd Liv Area 2,345
Originating Board CAAR
Year Built 2002
Annual Tax Amount $2,774
Tax Year 2020
Lot Size 0.620 Acres
Acres 0.62
Property Description
Beautiful craftsman home located on 0.62acre, easy to maintain lot. Home was constructed with Structurally Insulated Panels. This is green building with the end result a very energy efficient home. Spacious home on 2.5 levels with main floor living. 1000 sqft of covered decks and porches with wood paneled ceilings. Two guest bedrooms and a bath on the second floor. Basement level is spacious and offers a family room, rec room, bedroom, bath and lots of storage. The grounds are beautifully landscaped and yet easy to keep. Nice seasonal with potential for all year round mountain views. Gorgeous hearth pine floors, gas fireplace, custom bookshelves. Many upgrades in the last 2 years. Walk to the farmers market, golf, tennis, pool and gym.,Granite Counter,White Cabinets,Fireplace in Great Room
Location
State VA
County Nelson
Zoning R-1
Rooms
Other Rooms Dining Room, Primary Bedroom, Kitchen, Family Room, Foyer, Great Room, Laundry, Recreation Room, Utility Room, Primary Bathroom, Full Bath, Half Bath, Additional Bedroom
Basement Fully Finished, Heated, Interior Access, Outside Entrance, Partially Finished, Walkout Level, Windows
Main Level Bedrooms 1
Interior
Interior Features Walk-in Closet(s), Breakfast Area, Pantry, Recessed Lighting, Entry Level Bedroom, Primary Bath(s)
Heating Central, Heat Pump(s)
Cooling Central A/C, Heat Pump(s)
Flooring Carpet, Ceramic Tile, Wood
Fireplaces Number 1
Fireplaces Type Gas/Propane
Equipment Dryer, Washer, Dishwasher, Disposal, Oven/Range - Gas, Microwave, Refrigerator
Fireplace Y
Window Features Casement,Insulated,Screens
Appliance Dryer, Washer, Dishwasher, Disposal, Oven/Range - Gas, Microwave, Refrigerator
Heat Source Electric, Propane - Owned
Exterior
Exterior Feature Deck(s), Porch(es)
Parking Features Other, Garage - Side Entry
Amenities Available Tot Lots/Playground, Security, Beach, Club House, Golf Club, Lake, Picnic Area, Swimming Pool, Horse Trails, Riding/Stables, Tennis Courts, Volleyball Courts, Jog/Walk Path
View Mountain, Trees/Woods
Roof Type Architectural Shingle
Farm Other
Accessibility None
Porch Deck(s), Porch(es)
Attached Garage 2
Garage Y
Building
Lot Description Landscaping, Sloping, Partly Wooded
Story 2
Foundation Slab
Sewer Public Sewer
Water Public
Architectural Style Craftsman
Level or Stories 2
Additional Building Above Grade, Below Grade
Structure Type Vaulted Ceilings,Cathedral Ceilings
New Construction N
Schools
Elementary Schools Rockfish
Middle Schools Nelson
High Schools Nelson
School District Nelson County Public Schools
Others
HOA Fee Include Pool(s),Reserve Funds,Road Maintenance,Snow Removal
Ownership Other
Security Features Security System,Carbon Monoxide Detector(s)
Special Listing Condition Standard
Read Less Info
Want to know what your home might be worth? Contact us for a FREE valuation!

Our team is ready to help you sell your home for the highest possible price ASAP

Bought with PETE KOOKEN • RE/MAX REALTY SPECIALISTS-CROZET



