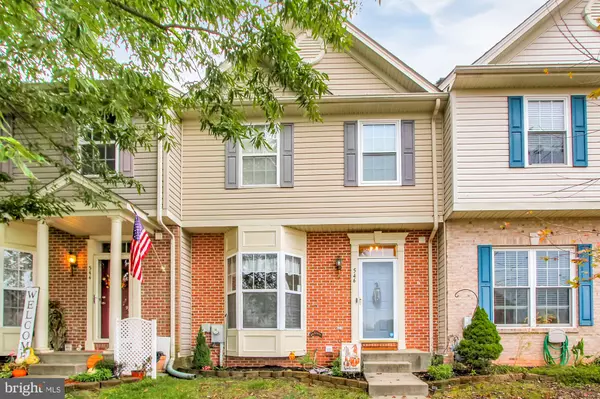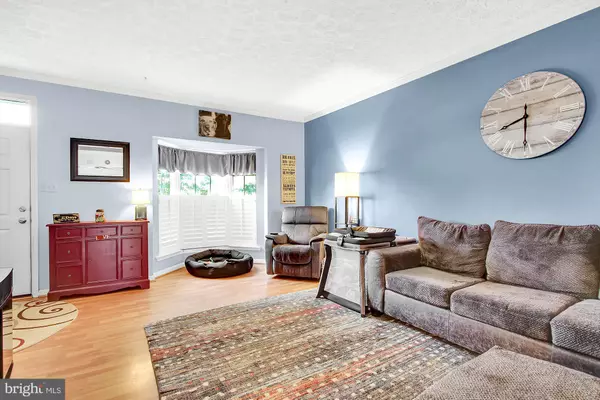For more information regarding the value of a property, please contact us for a free consultation.
Key Details
Sold Price $256,000
Property Type Townhouse
Sub Type Interior Row/Townhouse
Listing Status Sold
Purchase Type For Sale
Square Footage 2,298 sqft
Price per Sqft $111
Subdivision Constant Friendship
MLS Listing ID MDHR253426
Sold Date 12/11/20
Style Colonial
Bedrooms 3
Full Baths 3
Half Baths 1
HOA Fees $77/mo
HOA Y/N Y
Abv Grd Liv Area 1,648
Originating Board BRIGHT
Year Built 2001
Annual Tax Amount $2,432
Tax Year 2020
Lot Size 2,100 Sqft
Acres 0.05
Property Description
Three Finished Levels with 3 Story Bumpout makes this one of the Largest Townhomes in the Community. Main Level has 9 FT Ceilings, Living Room with Bay Window, Crown Molding & Ceiling Fan w/Light. Open Kitchen includes 42" Cabinets, Breakfast Bar, Pantry, Breakfast Nook . Sun Room flows from Kitchen with Triple Windows and Slider Access to the Deck. Upper Level Primary Bedroom Suite with Spa Like Bath. Bath has Cathedral Ceiling, Double Vanity, Jacuzzi Soaking Tub, Separate Shower, Linen Closet and Triple Windows with Decorative Circle Top Window. Additional Bedrooms 2 & 3 along with Hall Full Bath & Additional Linen Closet. completes the Upper Level. The Finished Walkout Basement includes L Shaped Family Room with Built In Bar Area, Additional Den/Office, Full Bath , Laundry Nook and Utility/Storage Room.
Location
State MD
County Harford
Zoning R2 R3
Rooms
Other Rooms Living Room, Primary Bedroom, Bedroom 2, Bedroom 3, Kitchen, Family Room, Den, Sun/Florida Room, Storage Room, Primary Bathroom, Full Bath, Half Bath
Basement Walkout Stairs, Daylight, Partial, Full, Interior Access, Outside Entrance, Partially Finished, Rear Entrance, Sump Pump, Windows
Interior
Interior Features Breakfast Area, Carpet, Ceiling Fan(s), Combination Kitchen/Dining, Crown Moldings, Kitchen - Island, Recessed Lighting, Stall Shower, Family Room Off Kitchen, Kitchen - Eat-In, Kitchen - Table Space, Pantry, Primary Bath(s), Sprinkler System, Tub Shower, Window Treatments
Hot Water Natural Gas
Heating Forced Air
Cooling Central A/C
Flooring Carpet, Ceramic Tile, Laminated
Equipment Oven/Range - Electric, Dishwasher, Refrigerator, Dryer, Washer, Disposal, Exhaust Fan, Icemaker, Range Hood, Water Heater
Fireplace N
Window Features Bay/Bow
Appliance Oven/Range - Electric, Dishwasher, Refrigerator, Dryer, Washer, Disposal, Exhaust Fan, Icemaker, Range Hood, Water Heater
Heat Source Natural Gas
Laundry Basement
Exterior
Exterior Feature Deck(s)
Fence Rear
Amenities Available Common Grounds
Water Access N
Accessibility None
Porch Deck(s)
Garage N
Building
Lot Description Cul-de-sac
Story 3
Sewer Public Sewer
Water Public
Architectural Style Colonial
Level or Stories 3
Additional Building Above Grade, Below Grade
Structure Type 9'+ Ceilings,Cathedral Ceilings
New Construction N
Schools
School District Harford County Public Schools
Others
HOA Fee Include Common Area Maintenance,Management,Road Maintenance,Trash
Senior Community No
Tax ID 1301330616
Ownership Fee Simple
SqFt Source Assessor
Special Listing Condition Standard
Read Less Info
Want to know what your home might be worth? Contact us for a FREE valuation!

Our team is ready to help you sell your home for the highest possible price ASAP

Bought with Tracy L Conner • EXIT Preferred Realty, LLC



