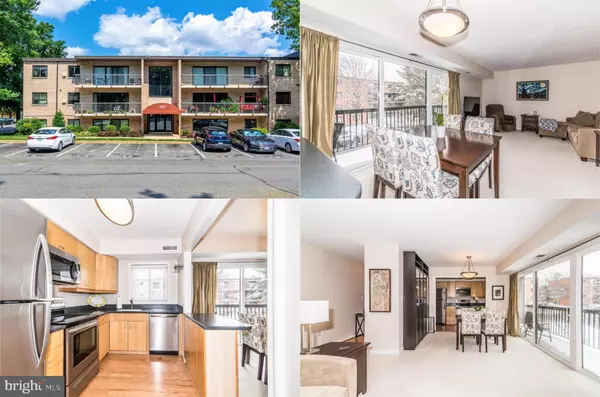For more information regarding the value of a property, please contact us for a free consultation.
Key Details
Sold Price $270,000
Property Type Condo
Sub Type Condo/Co-op
Listing Status Sold
Purchase Type For Sale
Square Footage 910 sqft
Price per Sqft $296
Subdivision Bolling Brook
MLS Listing ID VAAX255636
Sold Date 03/18/21
Style Contemporary
Bedrooms 2
Full Baths 1
Condo Fees $495/mo
HOA Y/N N
Abv Grd Liv Area 910
Originating Board BRIGHT
Year Built 1961
Annual Tax Amount $2,733
Tax Year 2021
Property Description
Situated in the sought-after Bolling Brook community, this beautifully updated 2 bedroom, 1 bath condo delivers 910 square feet of living space and a sense of light not found in most condos. An open floor plan, rich hardwood floors and premium carpet and padding, large covered balcony, neutral color palette, updated lighting, premium custom blinds, and an abundance of new windows and oversized sliding glass doors are just some of the features that make this home so special. A renovated kitchen with new stainless steel appliances, updated bath, custom Elfa shelving maximize closets and pantry, 1 year old high efficiency Samsung washer and dryer, an extra storage unit, and assigned parking make it move-in ready and just waiting for you to claim it as your own. ****** Warm hardwood floors greet you in the foyer and usher you toward the elegant living room where a flood of natural light illuminates a soft neutral color palette and creates an airy and inviting space. Here, a sliding glass door grants access to the large covered balcony, seamlessly blending indoor/outdoor living. Back inside, the dining area offers plenty of space for all occasions and is accented by a designer glass pendant light adding a distinctly tailored feel. The sparkling kitchen is sure to please with an abundance of newer cabinetry, upgraded countertops, and new stainless steel appliances including a glass cooktop range and built-in microwave. A peninsula provides additional working surface and bar style seating, while the open atmosphere facilitates entertaining family and friends during meal prep. ****** Down the hall, you'll find the spacious and light-filled master bedroom boasting pristine plush carpeting, lighted ceiling fan, and a walk-in closet with custom built-in storage solutions. A 2nd bright and cheerful bedroom with plush carpeting, lighted ceiling fan, and generous closet space makes excellent guest quarters or can be tailored to meet the demands of your lifestyle. The beautifully updated hall bath features a pedestal sink, and a tub/shower combo enhanced with chic tile and decorative inlay, while a full sized LG Samsung washer and dryer eases the daily task. The pet-friendly atmosphere of this building ensures you can bring your four-footed friend, while the condo fee includes an extra storage unit in the basement, community amenities such as pool and dog park, and all utilities except electric, and with the average electric bill of just $50 to $70 a month makes for affordable living, thus completing the comfort of this wonderful home. ****** All this awaits you in a community so centrally located everything is right at your fingertips, plus within walking distance to Metro bus and nearby NVCC Alexandria campus! Everyone will enjoy the diverse shopping, dining, and entertainment choices throughout the area and commuters will appreciate the close proximity to I-395, the Metro, and Routes 1, 7, 50, and 236. Outdoor enthusiasts will love the area parks including adjacent James Mulligan Park offering 3 acres of wooded space offering a playground, and picnic tables. Nearby Barcroft Park's also offers rambling acres along the streambanks of Four Mile Run or take a short drive to the private nature sanctuary Winkler Botanic Preserve and bask in the beauty of a waterfall. And if it's cultural, historical, or nightlife pursuits you seek all that and more is available just across the historic Potomac River in Washington DC. It's the perfect home in a spectacular location.
Location
State VA
County Alexandria City
Zoning RA
Rooms
Other Rooms Living Room, Dining Room, Primary Bedroom, Bedroom 2, Kitchen, Foyer, Laundry, Full Bath
Main Level Bedrooms 2
Interior
Interior Features Breakfast Area, Carpet, Ceiling Fan(s), Dining Area, Entry Level Bedroom, Family Room Off Kitchen, Floor Plan - Open, Tub Shower, Upgraded Countertops, Walk-in Closet(s), Window Treatments, Wood Floors
Hot Water Electric
Heating Forced Air
Cooling Ceiling Fan(s), Central A/C
Flooring Hardwood, Carpet, Ceramic Tile
Equipment Built-In Microwave, Dishwasher, Disposal, Exhaust Fan, Oven/Range - Electric, Refrigerator, Stainless Steel Appliances, Washer - Front Loading, Dryer - Front Loading
Window Features Energy Efficient,Insulated,Replacement
Appliance Built-In Microwave, Dishwasher, Disposal, Exhaust Fan, Oven/Range - Electric, Refrigerator, Stainless Steel Appliances, Washer - Front Loading, Dryer - Front Loading
Heat Source Electric
Laundry Washer In Unit, Dryer In Unit
Exterior
Exterior Feature Balcony
Parking On Site 1
Amenities Available Common Grounds, Extra Storage, Pool - Outdoor, Tot Lots/Playground
Water Access N
View Garden/Lawn, Trees/Woods
Accessibility None
Porch Balcony
Garage N
Building
Story 1
Unit Features Garden 1 - 4 Floors
Sewer Public Sewer
Water Public
Architectural Style Contemporary
Level or Stories 1
Additional Building Above Grade, Below Grade
New Construction N
Schools
Elementary Schools John Adams
Middle Schools Francis C Hammond
High Schools Alexandria City
School District Alexandria City Public Schools
Others
HOA Fee Include Common Area Maintenance,Ext Bldg Maint,Management,Pool(s),Water,Sewer,Snow Removal,Trash
Senior Community No
Tax ID 003.04-0C-3222.303
Ownership Condominium
Security Features 24 hour security,Main Entrance Lock,Intercom
Special Listing Condition Standard
Read Less Info
Want to know what your home might be worth? Contact us for a FREE valuation!

Our team is ready to help you sell your home for the highest possible price ASAP

Bought with Jill Judge • Samson Properties



