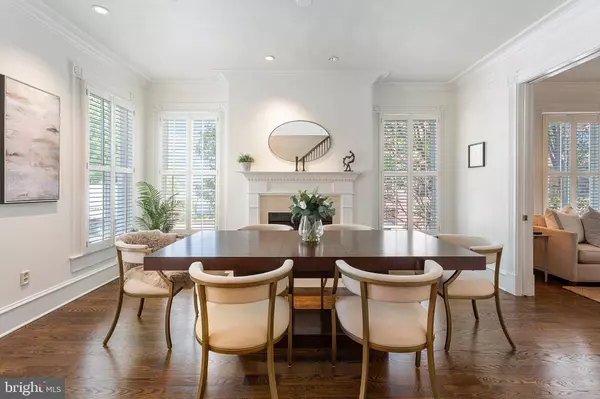For more information regarding the value of a property, please contact us for a free consultation.
Key Details
Sold Price $1,999,000
Property Type Townhouse
Sub Type End of Row/Townhouse
Listing Status Sold
Purchase Type For Sale
Square Footage 2,757 sqft
Price per Sqft $725
Subdivision Queens Row
MLS Listing ID VAAX251726
Sold Date 12/14/20
Style Traditional
Bedrooms 3
Full Baths 3
Half Baths 1
HOA Fees $100
HOA Y/N Y
Abv Grd Liv Area 2,757
Originating Board BRIGHT
Year Built 1998
Annual Tax Amount $19,250
Tax Year 2020
Lot Size 1,433 Sqft
Acres 0.03
Property Description
This beautifully renovated semi-detached townhouse is ideally located one block from the Potomac River in historic Old Town with convenient access to restaurants, shops, and parks. The residence features high ceilings, beautiful crown molding, and large windows provide an abundance of natural light with wonderful park and river views. A rooftop deck offers stunning panoramic views of the river and the charming skyline of colonial Old Town. The main level is graced with a lovely entry foyer and generously scaled rooms. The large dining room has a gas fireplace and custom plantation shutters on all four of the windows. The light-filled kitchen, designed by J. Paul Lobkovich, features custom cabinetry and high-end appliances with a large center island. The breakfast room isadjacent with a bay window. The open living room is well-appointed with custom built-ins and flows graciously to the other rooms on the main floor. There is convenient access from the kitchen to the lovely flagstone terrace, offering entertaining space with a fountain and built-in grill. The two-car parking is located off the terrace. beautifully landscaped side garden graces the length of the home. The second level features a generously proportioned owner's suite. The bedroom offers the convenience of two-spacious walk-in closets, a bay window with built-in window seating, and a lovely marble bathroom, also of Lobkovich design. Neighboring the bedroom is the family room/sitting room, with a gas fireplace, built-in bookshelves, and park and river views. Two additional large and airy bedrooms, both with en-suite baths, and a laundry room are located on the third level. One of the many highlights of this offering is the spectacular rooftop terrace with unobstructed views of the Potomac River and DC skyline.
Location
State VA
County Alexandria City
Zoning CD
Interior
Interior Features Breakfast Area, Built-Ins, Crown Moldings, Floor Plan - Open, Kitchen - Gourmet, Kitchen - Island, Walk-in Closet(s)
Hot Water Natural Gas
Heating Central
Cooling Central A/C
Fireplaces Number 2
Fireplace Y
Heat Source Natural Gas
Exterior
Garage Spaces 2.0
Water Access N
View Water, River, City
Accessibility Other
Total Parking Spaces 2
Garage N
Building
Story 4
Sewer Public Sewer
Water Public
Architectural Style Traditional
Level or Stories 4
Additional Building Above Grade, Below Grade
New Construction N
Schools
School District Alexandria City Public Schools
Others
Senior Community No
Tax ID 065.03-08-48
Ownership Fee Simple
SqFt Source Assessor
Special Listing Condition Standard
Read Less Info
Want to know what your home might be worth? Contact us for a FREE valuation!

Our team is ready to help you sell your home for the highest possible price ASAP

Bought with Sarah M. Funt • Long & Foster Real Estate, Inc.



