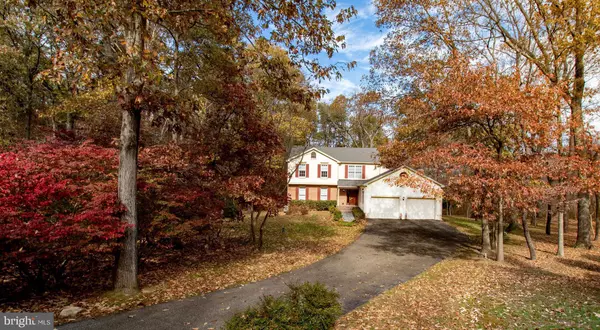For more information regarding the value of a property, please contact us for a free consultation.
Key Details
Sold Price $472,500
Property Type Single Family Home
Sub Type Detached
Listing Status Sold
Purchase Type For Sale
Square Footage 2,364 sqft
Price per Sqft $199
Subdivision Elmhurst Estates
MLS Listing ID MDAA417904
Sold Date 02/03/20
Style Colonial
Bedrooms 3
Full Baths 2
Half Baths 1
HOA Y/N N
Abv Grd Liv Area 2,364
Originating Board BRIGHT
Year Built 1989
Annual Tax Amount $4,696
Tax Year 2019
Lot Size 0.704 Acres
Acres 0.7
Property Description
Custom colonial with only one owner. Solid wood interior doors, solid cherry cabinets, Pennsylvania Bluestone, brick, quality materials will exceed all expectations. Spacious 3 bedrooms (or 4) with walk-in closets, cathedral ceilings & Hunter Douglas fans. Master bath has jetted tub. Sip your coffee in the breakfast room with bay window for enjoying the wildlife. Family room with vaulted ceiling features all brick fireplace with built in log holder, two skylights. Large dining and living rooms. First floor separate laundry room (washer does not work does not convey). Custom bi-level deck has enclosed storage underneath. Set back from street with amazing privacy, the 3/4 acre lot backs to woods. Basement is full size of the house! Partially finished with insulation, rough in, 2 sump pumps. Double your living space with just some drywall! Pella windows. Cable and Internet wired. Oversized 2 car garage with 11' ceilings and large attic with insulation, floor, and fixed stairs. Commuter's dream for Ft. Meade, NSA, etc. but you feel like you live in the country. Have your agent download Features sheet for all the details. This one should not be missed!
Location
State MD
County Anne Arundel
Zoning R2
Rooms
Other Rooms Living Room, Dining Room, Primary Bedroom, Bedroom 2, Bedroom 3, Kitchen, Family Room, Basement, Breakfast Room, Laundry, Bathroom 2, Primary Bathroom
Basement Daylight, Partial, Drainage System, Full, Partially Finished, Space For Rooms, Sump Pump, Windows
Interior
Interior Features Attic, Breakfast Area, Carpet, Ceiling Fan(s), Dining Area, Family Room Off Kitchen, Floor Plan - Traditional, Formal/Separate Dining Room, Primary Bath(s), Skylight(s), Upgraded Countertops, Walk-in Closet(s), Water Treat System, Wood Floors
Hot Water Electric
Heating Heat Pump(s)
Cooling Central A/C
Flooring Hardwood, Carpet, Tile/Brick
Fireplaces Number 1
Fireplaces Type Brick, Wood
Equipment Built-In Range, Dishwasher, Dryer, Oven/Range - Electric, Refrigerator, Water Conditioner - Owned, Water Heater, Microwave
Fireplace Y
Window Features Bay/Bow,Skylights,Vinyl Clad
Appliance Built-In Range, Dishwasher, Dryer, Oven/Range - Electric, Refrigerator, Water Conditioner - Owned, Water Heater, Microwave
Heat Source Oil
Laundry Main Floor
Exterior
Exterior Feature Deck(s)
Parking Features Garage - Front Entry, Garage Door Opener, Oversized, Additional Storage Area
Garage Spaces 2.0
Utilities Available Cable TV
Water Access N
View Garden/Lawn, Trees/Woods
Roof Type Architectural Shingle
Street Surface Paved
Accessibility None
Porch Deck(s)
Attached Garage 2
Total Parking Spaces 2
Garage Y
Building
Lot Description Backs to Trees, Front Yard, Landscaping, Level, Partly Wooded, Private, Rear Yard, Trees/Wooded
Story 3+
Sewer Community Septic Tank, Private Septic Tank
Water Well
Architectural Style Colonial
Level or Stories 3+
Additional Building Above Grade, Below Grade
Structure Type Cathedral Ceilings
New Construction N
Schools
Elementary Schools Quarterfield
Middle Schools Corkran
High Schools Glen Burnie
School District Anne Arundel County Public Schools
Others
Senior Community No
Tax ID 020425190045630
Ownership Fee Simple
SqFt Source Estimated
Security Features Smoke Detector
Acceptable Financing Cash, Conventional, FHA, VA
Listing Terms Cash, Conventional, FHA, VA
Financing Cash,Conventional,FHA,VA
Special Listing Condition Standard
Read Less Info
Want to know what your home might be worth? Contact us for a FREE valuation!

Our team is ready to help you sell your home for the highest possible price ASAP

Bought with Frank W Burnett • RE/MAX Executive



