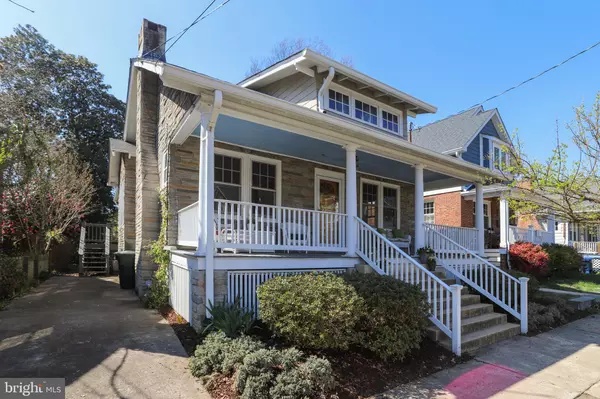For more information regarding the value of a property, please contact us for a free consultation.
Key Details
Sold Price $884,500
Property Type Single Family Home
Sub Type Detached
Listing Status Sold
Purchase Type For Sale
Square Footage 2,546 sqft
Price per Sqft $347
Subdivision Rosemont Park
MLS Listing ID VAAX244896
Sold Date 04/28/20
Style Bungalow
Bedrooms 4
Full Baths 2
Half Baths 1
HOA Y/N N
Abv Grd Liv Area 1,622
Originating Board BRIGHT
Year Built 1930
Annual Tax Amount $9,209
Tax Year 2019
Lot Size 4,000 Sqft
Acres 0.09
Property Description
Check out my Video walk thru https://www.youtube.com/watch?v=YOoGoGQY_ss . An old-fashioned front porch welcomes you to this timeless 1930 sBungalow in sought after Rosemont Park. Located within easy walking distance of the King Street or Braddock Metro Stations, you can leave your car in the driveway and be at public transportation within minutes. Step inside and find charming double parlors with high ceilings, handsome woodwork and a fireplace flanked by sidelight windows offering warm southern exposure. The formal dining room is awash with natural light, warm wood floors, a period chandelier and heavy moldings. French doors between the kitchen and dining room open onto a wonderful deck. The renovated kitchen features crisp white cabinets, granite counters, stainless appliances and hardwood floors. A handy powder room is tucked away just off the kitchen. The master bedroom is located on the main level and offers a wall of custom closets and built-ins plus an ensuite bath; a guest room is also found on this level. A handsome staircase leads to the lower level featuring a spacious recreation room with classic black and white ceramic flooring, two newly carpeted bedrooms, each with egress windows, and afull bath. There s also a spacious utility/storage room found on this level.Off street parking, a lovely garden with a gorgeous Magnolia Tree, attic storage and a low maintenance exterior wraps up this special offering.Although it s a gem, the estate is offering the property in AS IS condition.
Location
State VA
County Alexandria City
Zoning R 2-5
Rooms
Other Rooms Living Room, Dining Room, Primary Bedroom, Sitting Room, Bedroom 2, Bedroom 3, Bedroom 4, Kitchen, Recreation Room, Bathroom 2, Bathroom 3, Primary Bathroom
Basement Fully Finished
Main Level Bedrooms 2
Interior
Interior Features Attic, Built-Ins, Carpet, Crown Moldings, Dining Area, Entry Level Bedroom, Floor Plan - Traditional, Primary Bath(s), Pantry, Recessed Lighting, Stall Shower, Tub Shower, Upgraded Countertops, Wood Floors
Hot Water Natural Gas
Heating Central
Cooling Central A/C
Flooring Hardwood, Ceramic Tile
Fireplaces Number 1
Fireplaces Type Wood
Equipment Built-In Microwave, Dishwasher, Disposal, Dryer, Icemaker, Refrigerator, Stainless Steel Appliances, Stove, Washer
Fireplace Y
Window Features Transom,Triple Pane,Wood Frame
Appliance Built-In Microwave, Dishwasher, Disposal, Dryer, Icemaker, Refrigerator, Stainless Steel Appliances, Stove, Washer
Heat Source Natural Gas
Exterior
Exterior Feature Deck(s), Porch(es)
Water Access N
Roof Type Shingle
Accessibility None
Porch Deck(s), Porch(es)
Garage N
Building
Story 2
Sewer Public Sewer
Water Public
Architectural Style Bungalow
Level or Stories 2
Additional Building Above Grade, Below Grade
Structure Type 9'+ Ceilings,Plaster Walls
New Construction N
Schools
School District Alexandria City Public Schools
Others
Senior Community No
Tax ID 053.04-03-04
Ownership Fee Simple
SqFt Source Assessor
Special Listing Condition Standard
Read Less Info
Want to know what your home might be worth? Contact us for a FREE valuation!

Our team is ready to help you sell your home for the highest possible price ASAP

Bought with Robyn M Porter • Long & Foster Real Estate, Inc.



