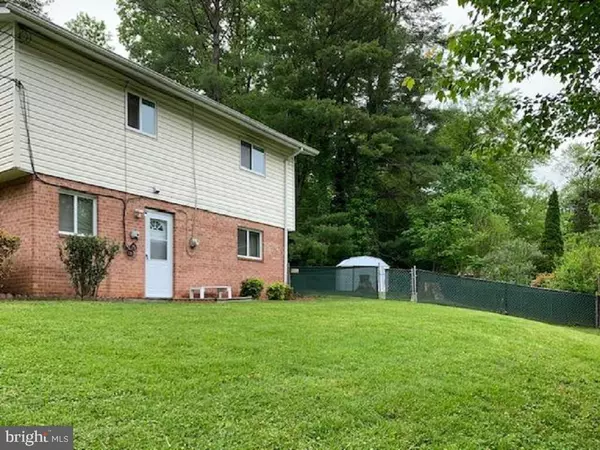For more information regarding the value of a property, please contact us for a free consultation.
Key Details
Sold Price $483,000
Property Type Single Family Home
Sub Type Detached
Listing Status Sold
Purchase Type For Sale
Square Footage 1,928 sqft
Price per Sqft $250
Subdivision Aspen Hill Park
MLS Listing ID MDMC708158
Sold Date 06/30/20
Style Split Level
Bedrooms 5
Full Baths 3
HOA Y/N N
Abv Grd Liv Area 1,378
Originating Board BRIGHT
Year Built 1962
Annual Tax Amount $4,868
Tax Year 2019
Lot Size 0.369 Acres
Acres 0.37
Property Description
ALL OFFERS DUE BY MONDAY JUNE 1st AT NOON. Must see a beautiful split level home on a corner lot in Aspen Hill Park subdivision. This house features 5 bedrooms, 3 full bathrooms and fire place. Brand new roof (2019), brand new carpet (2020) lower level. Updated windows, furnace / AC add to allure of this house. All hardwood in the main level with open dining room leads out to the sun deck per French door. Table space kitchen with granite counter and brand new stove. Lovely back yard with fully fence and delightful sun deck. Very nice landscaping around of the house. Fully finish lower level with a bedroom, full bathroom and outside entrance is perfect for renting. Premier Rockville location! Easy commuter access to metro and ICC. Located near shops, restaurants, trails, and metro. Much more!! Sold As-Is. Vacant. AGENTS ** ALL OFFERS NEED TO INCLUDE FINANCIAL SHEET AND STRONG PREAPPROVAL LETTER.
Location
State MD
County Montgomery
Zoning R90
Rooms
Basement Connecting Stairway, Fully Finished, Interior Access, Outside Entrance
Interior
Interior Features Attic, Carpet, Ceiling Fan(s), Combination Dining/Living, Dining Area, Kitchen - Efficiency
Hot Water Natural Gas
Heating Forced Air
Cooling Central A/C
Flooring Hardwood, Carpet
Fireplaces Number 1
Equipment Dishwasher, Disposal, Dryer, Exhaust Fan, Refrigerator, Stove, Washer
Furnishings Yes
Fireplace Y
Window Features Bay/Bow,Sliding,Storm
Appliance Dishwasher, Disposal, Dryer, Exhaust Fan, Refrigerator, Stove, Washer
Heat Source Natural Gas
Laundry Lower Floor
Exterior
Exterior Feature Deck(s)
Garage Spaces 8.0
Fence Rear
Utilities Available Electric Available, Natural Gas Available, Sewer Available, Water Available
Water Access N
View Trees/Woods
Roof Type Asphalt
Accessibility None
Porch Deck(s)
Total Parking Spaces 8
Garage N
Building
Lot Description Corner
Story 3
Foundation Crawl Space
Sewer Public Sewer
Water Public
Architectural Style Split Level
Level or Stories 3
Additional Building Above Grade, Below Grade
Structure Type Dry Wall
New Construction N
Schools
Elementary Schools Rock Creek Valley
Middle Schools Earle B. Wood
High Schools Rockville
School District Montgomery County Public Schools
Others
Senior Community No
Tax ID 161301299752
Ownership Fee Simple
SqFt Source Assessor
Acceptable Financing Cash, Conventional, FHA
Listing Terms Cash, Conventional, FHA
Financing Cash,Conventional,FHA
Special Listing Condition Standard
Read Less Info
Want to know what your home might be worth? Contact us for a FREE valuation!

Our team is ready to help you sell your home for the highest possible price ASAP

Bought with Danny D DeAngelo • Berkshire Hathaway HomeServices PenFed Realty



