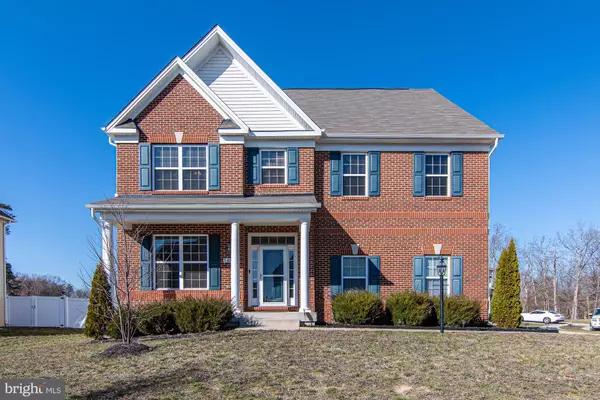For more information regarding the value of a property, please contact us for a free consultation.
Key Details
Sold Price $485,000
Property Type Single Family Home
Sub Type Detached
Listing Status Sold
Purchase Type For Sale
Square Footage 4,871 sqft
Price per Sqft $99
Subdivision St Charles
MLS Listing ID MDCH211432
Sold Date 07/10/20
Style Colonial
Bedrooms 6
Full Baths 5
Half Baths 1
HOA Fees $83/ann
HOA Y/N Y
Abv Grd Liv Area 3,850
Originating Board BRIGHT
Year Built 2014
Annual Tax Amount $5,839
Tax Year 2020
Lot Size 0.287 Acres
Acres 0.29
Property Description
GOLF COURSE HOMESITE! This gorgeous colonial has many amazing features and the 6 spacious Bedrooms and 5.5 Bathrooms make this a perfect place to call your Dream Home. The home features 4 Bedrooms on the third level including 2 Masters, each with their own Private Baths and 2 additional Bedrooms with Bathroom on the 4th level. Cozy and inviting, the front foyer welcomes you with beautiful views of your formal dining area. The dining area conveniently opens to the study/formal living room. The Gourmet Kitchen features beautiful Maple Cabinets with Center Island and Dry Bar. The home is tucked away on a large corner Cul-De-Sac lot with a Side Entry Garage, Fully Fenced Rear Yard featuring maintenance free vinyl. Enjoy your beautiful yard space from your large Rear Deck that gives you plenty of space to relax and entertain. The low maintenance exterior showcases a beautiful brick front with front porch and vinyl siding. Nearby White Plains Regional Park with amenities such as an 18-hole Golf Course , lighted tennis courts, playgrounds and dog park. Host your next fabulous event at Gleneagles Community Center. Available to all residents in good standing. Call Today for your Private Showing of this amazing home. This is one you don't want to miss.
Location
State MD
County Charles
Zoning PUD
Rooms
Other Rooms Dining Room, Primary Bedroom, Bedroom 2, Family Room, Basement, Bedroom 1, Study, In-Law/auPair/Suite
Basement Daylight, Full, Heated, Improved, Interior Access, Outside Entrance, Sump Pump, Windows
Interior
Interior Features Combination Dining/Living, Combination Kitchen/Living, Dining Area, Family Room Off Kitchen, Kitchen - Eat-In, Kitchen - Gourmet, Kitchen - Table Space, Primary Bath(s), Pantry, Recessed Lighting, Upgraded Countertops, Walk-in Closet(s), Wood Floors, Window Treatments, Wet/Dry Bar, Carpet, Floor Plan - Traditional, Kitchen - Island, Soaking Tub, Stall Shower, Tub Shower
Hot Water Natural Gas
Heating Forced Air
Cooling Central A/C
Flooring Hardwood, Carpet, Ceramic Tile
Fireplaces Number 1
Fireplaces Type Fireplace - Glass Doors, Gas/Propane
Equipment Built-In Microwave, Dishwasher, Disposal, Dryer - Front Loading, Oven - Self Cleaning, Oven - Single, Refrigerator, Washer - Front Loading, Water Heater, Energy Efficient Appliances, Icemaker
Furnishings No
Fireplace Y
Window Features Energy Efficient
Appliance Built-In Microwave, Dishwasher, Disposal, Dryer - Front Loading, Oven - Self Cleaning, Oven - Single, Refrigerator, Washer - Front Loading, Water Heater, Energy Efficient Appliances, Icemaker
Heat Source Natural Gas
Laundry Has Laundry, Upper Floor
Exterior
Exterior Feature Deck(s), Porch(es)
Parking Features Garage - Side Entry, Garage Door Opener, Additional Storage Area, Inside Access
Garage Spaces 2.0
Fence Fully, Privacy, Rear, Vinyl
Utilities Available Natural Gas Available, Electric Available
Amenities Available Club House, Swimming Pool, Tot Lots/Playground, Jog/Walk Path
Water Access N
View Golf Course
Roof Type Asphalt
Accessibility Other
Porch Deck(s), Porch(es)
Attached Garage 2
Total Parking Spaces 2
Garage Y
Building
Story 3
Sewer Public Sewer
Water Public
Architectural Style Colonial
Level or Stories 3
Additional Building Above Grade, Below Grade
Structure Type Dry Wall,9'+ Ceilings
New Construction N
Schools
School District Charles County Public Schools
Others
HOA Fee Include Common Area Maintenance,Trash,Snow Removal,Road Maintenance,Reserve Funds,Management,Recreation Facility
Senior Community No
Tax ID 0906352389
Ownership Fee Simple
SqFt Source Assessor
Acceptable Financing Cash, Conventional, FHA, VA, VHDA
Listing Terms Cash, Conventional, FHA, VA, VHDA
Financing Cash,Conventional,FHA,VA,VHDA
Special Listing Condition Standard
Read Less Info
Want to know what your home might be worth? Contact us for a FREE valuation!

Our team is ready to help you sell your home for the highest possible price ASAP

Bought with Iftikhar Ashraf Khan • Samson Properties



