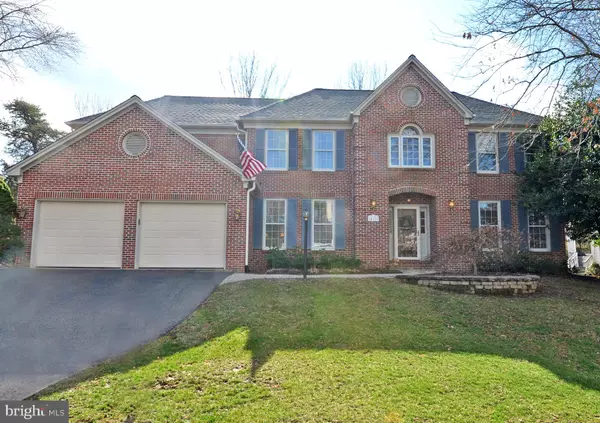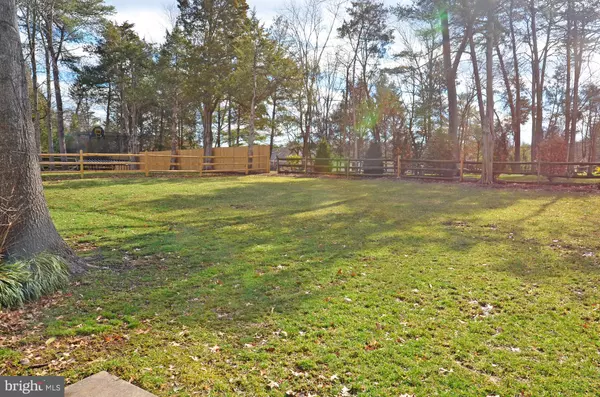For more information regarding the value of a property, please contact us for a free consultation.
Key Details
Sold Price $730,000
Property Type Single Family Home
Sub Type Detached
Listing Status Sold
Purchase Type For Sale
Square Footage 3,866 sqft
Price per Sqft $188
Subdivision Virginia Run
MLS Listing ID VAFX1111512
Sold Date 03/16/20
Style Colonial
Bedrooms 5
Full Baths 3
HOA Fees $75/mo
HOA Y/N Y
Abv Grd Liv Area 3,866
Originating Board BRIGHT
Year Built 1988
Annual Tax Amount $7,733
Tax Year 2019
Lot Size 0.330 Acres
Acres 0.33
Property Description
Absolutely STUNNING Justine Model! Huge, level backyard! Gorgeous, updated hardwood floors throughout the main level. MAIN LEVEL MASTER bedroom with a sitting room, walk-in closet & atrium doors to the rear deck. Full, renovated, main level bathroom. Soaring, 2-story foyer. Private, main level study. Spacious living room and Glass panel French doors to the formal dining room. Crisp, elegant mouldings. Large, gourmet kitchen with cherry cabinetry, center island with stainless steel appliances, new cooktop, double wall oven, large pantry, and breakfast room with bay window bump-out, vaulted ceiling and glass atrium doors to the deck. Laundry room off kit. offers front load washer & dryer & a door to the side yard. Dramatic, 2-story FR w/vaulted ceiling, dual skylights, floor to ceiling, stacked stone FP, and an alcove with a granite-top wet bar. 2 sets of glass atrium doors on either side of the FP open to the expansive, full-length rear deck. 4 upper-level BR's including the second master bedroom featuring dual walk-in closets and a full, luxury, renovated bathroom w/skylight, double bowl vanity w/vessel sinks, soaking tub, and separate shower. the secondary BR's are served by a full, renovated upper hall BA. Open upper hall overlooks the foyer and family room. New neutral paint throughout. New roof. Updated HVAC & more! Great community amenities. Low HOA fee. Convenient to shopping, dining, recreation and major commuter routes.
Location
State VA
County Fairfax
Zoning 030
Direction North
Rooms
Other Rooms Living Room, Dining Room, Primary Bedroom, Bedroom 2, Bedroom 3, Bedroom 4, Kitchen, Family Room, Study, Primary Bathroom
Basement Full, Walkout Stairs
Main Level Bedrooms 1
Interior
Interior Features Attic, Carpet, Ceiling Fan(s), Butlers Pantry, Chair Railings, Crown Moldings, Entry Level Bedroom, Family Room Off Kitchen, Floor Plan - Open, Formal/Separate Dining Room, Kitchen - Gourmet, Kitchen - Island, Primary Bath(s), Pantry, Recessed Lighting, Skylight(s), Soaking Tub, Upgraded Countertops, Walk-in Closet(s), Wet/Dry Bar, Wood Floors, Breakfast Area
Hot Water Natural Gas
Heating Central, Forced Air, Zoned
Cooling Central A/C, Ceiling Fan(s)
Flooring Hardwood, Carpet, Ceramic Tile
Fireplaces Number 1
Fireplaces Type Mantel(s)
Equipment Washer - Front Loading, Dryer - Front Loading, Cooktop, Cooktop - Down Draft, Disposal, Dishwasher, Refrigerator, Stainless Steel Appliances, Icemaker, Oven - Double, Oven - Wall, Water Heater
Fireplace Y
Window Features Double Pane,Palladian,Skylights
Appliance Washer - Front Loading, Dryer - Front Loading, Cooktop, Cooktop - Down Draft, Disposal, Dishwasher, Refrigerator, Stainless Steel Appliances, Icemaker, Oven - Double, Oven - Wall, Water Heater
Heat Source Natural Gas
Laundry Main Floor
Exterior
Parking Features Garage Door Opener, Garage - Front Entry
Garage Spaces 2.0
Amenities Available Common Grounds, Community Center, Jog/Walk Path, Party Room, Pool - Outdoor, Tennis Courts, Tot Lots/Playground
Water Access N
Accessibility None
Attached Garage 2
Total Parking Spaces 2
Garage Y
Building
Lot Description Front Yard, Level, Rear Yard
Story 3+
Sewer Public Sewer
Water Public
Architectural Style Colonial
Level or Stories 3+
Additional Building Above Grade, Below Grade
Structure Type 9'+ Ceilings,Dry Wall,Vaulted Ceilings
New Construction N
Schools
Elementary Schools Virginia Run
Middle Schools Stone
High Schools Westfield
School District Fairfax County Public Schools
Others
HOA Fee Include Common Area Maintenance,Pool(s),Snow Removal,Trash
Senior Community No
Tax ID 0534 08 0114
Ownership Fee Simple
SqFt Source Assessor
Special Listing Condition Standard
Read Less Info
Want to know what your home might be worth? Contact us for a FREE valuation!

Our team is ready to help you sell your home for the highest possible price ASAP

Bought with Kevin M Whitelaw • Berkshire Hathaway HomeServices PenFed Realty



