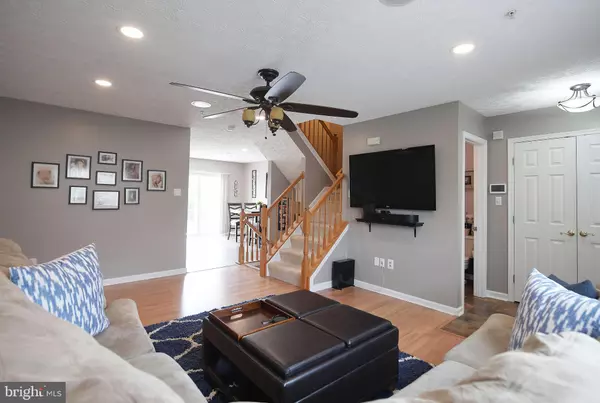For more information regarding the value of a property, please contact us for a free consultation.
Key Details
Sold Price $244,900
Property Type Townhouse
Sub Type Interior Row/Townhouse
Listing Status Sold
Purchase Type For Sale
Square Footage 1,580 sqft
Price per Sqft $155
Subdivision Constant Friendship
MLS Listing ID MDHR247134
Sold Date 07/10/20
Style Colonial
Bedrooms 3
Full Baths 2
Half Baths 1
HOA Fees $76/mo
HOA Y/N Y
Abv Grd Liv Area 1,280
Originating Board BRIGHT
Year Built 1999
Annual Tax Amount $2,156
Tax Year 2019
Lot Size 2,200 Sqft
Acres 0.05
Property Description
WELCOME HOME! You will fall in love with this fabulous town home with many updates throughout! Tas you enter the home the foyer area has a double closet & half bathroom, Entertain your guests in the spacious living room with beautiful laminate hardwood flooring & ceiling fan. The open floor plan flows into the large eat in kitchen with island, separate food pantry, plenty of cabinets & counter space & stainless steel appliances. enjoy a view of the backyard through the window over the kitchen sink. You will enter the backyard through a sliding glass door with steps down to a slate patio. The private rear yard is fenced and has a storage shed. Back inside this lovely home you will find a master bedroom suite with a ceiling fan, walk in closet & separate bathroom. The two additional bedrooms share a full bathroom in the hallway. The basement is finished with a family room & bonus room with bar area too. The updates for this home include new roof 2019, installed slate patio & steps 2019, new hot water heater 2018, new windows 2018, new stainless steel kitchen appliances 2017. CARPET WILL BE REPLACED IN EARLY JUNE,
Location
State MD
County Harford
Zoning R2COS
Rooms
Other Rooms Living Room, Primary Bedroom, Bedroom 2, Kitchen, Family Room, Foyer, Breakfast Room, Bathroom 3, Bonus Room
Basement Fully Finished, Full, Improved, Outside Entrance, Rear Entrance
Interior
Hot Water Natural Gas
Heating Forced Air
Cooling Central A/C, Ceiling Fan(s)
Heat Source Natural Gas
Exterior
Exterior Feature Patio(s)
Water Access N
Accessibility None
Porch Patio(s)
Garage N
Building
Story 3
Sewer Public Sewer
Water Public
Architectural Style Colonial
Level or Stories 3
Additional Building Above Grade, Below Grade
New Construction N
Schools
Elementary Schools Abingdon
Middle Schools Edgewood
High Schools Edgewood
School District Harford County Public Schools
Others
Senior Community No
Tax ID 1301313371
Ownership Fee Simple
SqFt Source Assessor
Special Listing Condition Standard
Read Less Info
Want to know what your home might be worth? Contact us for a FREE valuation!

Our team is ready to help you sell your home for the highest possible price ASAP

Bought with Kris Ghimire • Ghimire Homes



