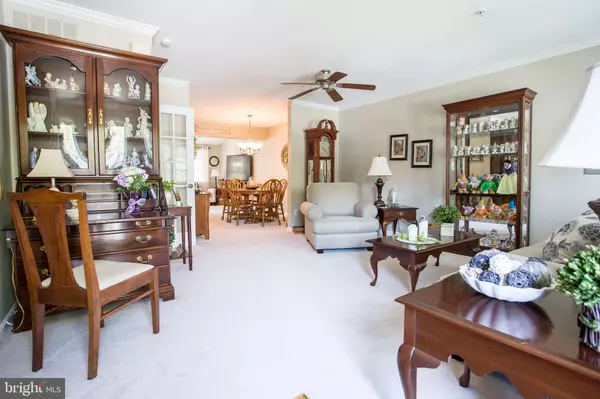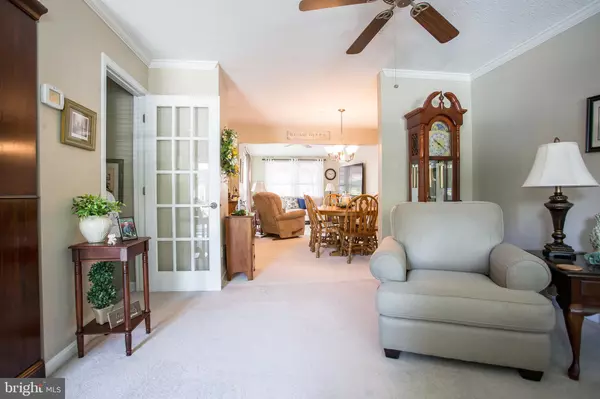For more information regarding the value of a property, please contact us for a free consultation.
Key Details
Sold Price $250,000
Property Type Townhouse
Sub Type Interior Row/Townhouse
Listing Status Sold
Purchase Type For Sale
Square Footage 2,025 sqft
Price per Sqft $123
Subdivision Constant Friendship
MLS Listing ID MDHR246598
Sold Date 06/19/20
Style Other
Bedrooms 3
Full Baths 2
Half Baths 1
HOA Fees $60/mo
HOA Y/N Y
Abv Grd Liv Area 1,306
Originating Board BRIGHT
Year Built 1996
Annual Tax Amount $1,948
Tax Year 2019
Lot Size 2,000 Sqft
Acres 0.05
Property Description
Rare find in Today's Market! Immaculate Brick Townhome ! Many upgrades and move in ready! Open floor plan, Granite Countertops, Upgraded Carpet, Beautiful Sunroom, Cathedral Ceilings, half bath on the first floor which is a rare find in Constant Friendship, Large finished basement/ large closet, full bath, plenty of storage and a walkout. Large Deck/ nice yard. Heating and Air Conditioning unit 10 years young, Roof replaced in 2012 the list goes on. This home could be yours!
Location
State MD
County Harford
Zoning R3
Rooms
Other Rooms Bathroom 1, Half Bath
Basement Fully Finished, Outside Entrance, Walkout Level, Heated
Interior
Interior Features Ceiling Fan(s), Family Room Off Kitchen, Sprinkler System, Upgraded Countertops, Window Treatments, Floor Plan - Open
Hot Water Natural Gas
Heating Forced Air
Cooling Energy Star Cooling System
Flooring Carpet, Laminated, Tile/Brick
Equipment Built-In Microwave, Dishwasher, Disposal, Dryer - Gas, ENERGY STAR Refrigerator, Oven/Range - Gas, Washer, Icemaker, Exhaust Fan
Fireplace N
Window Features Bay/Bow
Appliance Built-In Microwave, Dishwasher, Disposal, Dryer - Gas, ENERGY STAR Refrigerator, Oven/Range - Gas, Washer, Icemaker, Exhaust Fan
Heat Source Natural Gas
Laundry Basement
Exterior
Parking On Site 2
Utilities Available Cable TV
Water Access N
Roof Type Architectural Shingle
Accessibility Level Entry - Main
Garage N
Building
Lot Description Cul-de-sac, Landscaping
Story 3
Sewer Public Sewer
Water Public
Architectural Style Other
Level or Stories 3
Additional Building Above Grade, Below Grade
Structure Type Cathedral Ceilings
New Construction N
Schools
Elementary Schools Abingdon
Middle Schools Edgewood
High Schools Edgewood
School District Harford County Public Schools
Others
Pets Allowed N
Senior Community No
Tax ID 1301282468
Ownership Fee Simple
SqFt Source Assessor
Acceptable Financing FHA, Conventional, Cash, VA
Listing Terms FHA, Conventional, Cash, VA
Financing FHA,Conventional,Cash,VA
Special Listing Condition Standard
Read Less Info
Want to know what your home might be worth? Contact us for a FREE valuation!

Our team is ready to help you sell your home for the highest possible price ASAP

Bought with James P Leyh • MJL Realty LLC



