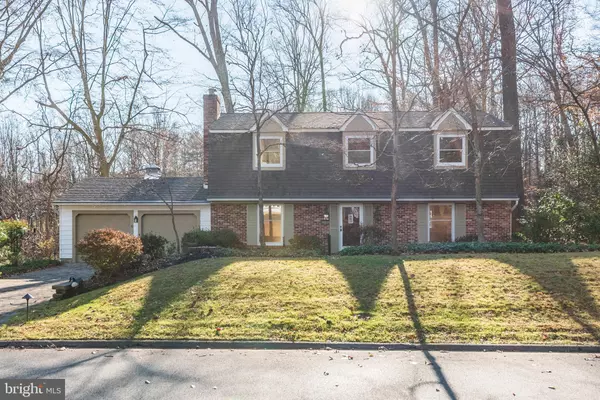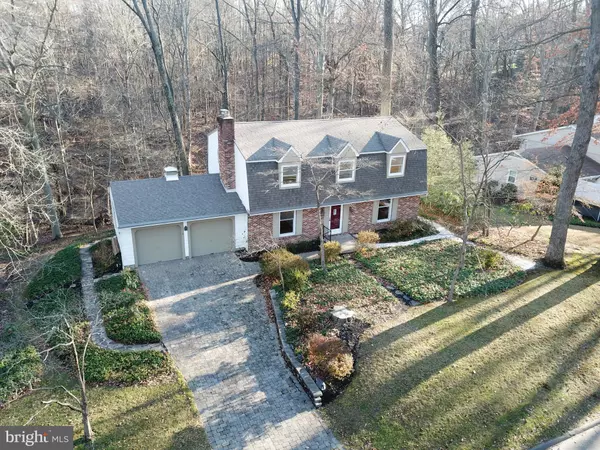For more information regarding the value of a property, please contact us for a free consultation.
Key Details
Sold Price $368,000
Property Type Single Family Home
Sub Type Detached
Listing Status Sold
Purchase Type For Sale
Square Footage 2,796 sqft
Price per Sqft $131
Subdivision Glenwood Estates
MLS Listing ID MDHR241486
Sold Date 02/14/20
Style Colonial
Bedrooms 4
Full Baths 2
Half Baths 1
HOA Y/N N
Abv Grd Liv Area 2,296
Originating Board BRIGHT
Year Built 1968
Annual Tax Amount $4,099
Tax Year 2019
Lot Size 0.475 Acres
Acres 0.48
Lot Dimensions 118.00 x
Property Description
Beautiful brick colonial in sought after Glenwood with luxurious hardscaping! Front has full paver driveway. Walkout basement leads to flagstone patio, koi pond with waterfull, all leading you down to mature wooded area and stream. Hardwood floors throughout - including brand new hardwoods in Master bedroom. Fresh paint throughout, new drywall in master bedroom, and new carpet in large spacious basement. During the time of these repairs from June through August, this home was Active on the market But NOT available for showings. This Beautiful living room comes with built-ins plus a cozy family room with brick fireplace. Laundry available for main level or lower level. Spacious kitchen with room for imagination! Come see today! You'll love the location!
Location
State MD
County Harford
Zoning R2
Rooms
Other Rooms Living Room, Dining Room, Kitchen, Family Room, Basement, Utility Room, Half Bath
Basement Full, Partially Finished, Walkout Level
Interior
Interior Features Attic, Breakfast Area, Built-Ins, Carpet, Chair Railings, Crown Moldings, Family Room Off Kitchen, Floor Plan - Traditional, Formal/Separate Dining Room, Kitchen - Eat-In, Primary Bath(s), Pantry, Wood Floors
Hot Water Natural Gas
Heating Forced Air
Cooling Central A/C
Fireplaces Number 1
Fireplaces Type Brick, Wood
Equipment Built-In Microwave, Dishwasher, Exhaust Fan, Oven/Range - Electric, Refrigerator, Washer/Dryer Stacked
Furnishings No
Fireplace Y
Window Features Double Pane,Screens
Appliance Built-In Microwave, Dishwasher, Exhaust Fan, Oven/Range - Electric, Refrigerator, Washer/Dryer Stacked
Heat Source Natural Gas
Exterior
Exterior Feature Deck(s), Patio(s)
Parking Features Garage - Front Entry, Garage Door Opener
Garage Spaces 4.0
Water Access N
Accessibility None
Porch Deck(s), Patio(s)
Attached Garage 2
Total Parking Spaces 4
Garage Y
Building
Lot Description Backs to Trees, Stream/Creek, Landscaping
Story 2
Sewer Community Septic Tank, Private Septic Tank
Water Public
Architectural Style Colonial
Level or Stories 2
Additional Building Above Grade, Below Grade
New Construction N
Schools
Elementary Schools Ring Factory
Middle Schools Patterson Mill
High Schools Patterson Mill
School District Harford County Public Schools
Others
Senior Community No
Tax ID 1303093824
Ownership Fee Simple
SqFt Source Assessor
Horse Property N
Special Listing Condition Standard
Read Less Info
Want to know what your home might be worth? Contact us for a FREE valuation!

Our team is ready to help you sell your home for the highest possible price ASAP

Bought with Robert F Hirsch Jr. • Century 21 Downtown



