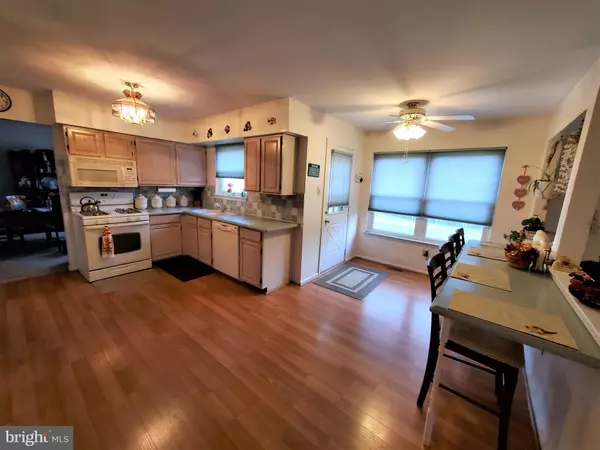For more information regarding the value of a property, please contact us for a free consultation.
Key Details
Sold Price $380,000
Property Type Single Family Home
Sub Type Detached
Listing Status Sold
Purchase Type For Sale
Square Footage 2,324 sqft
Price per Sqft $163
Subdivision Barnsleigh East
MLS Listing ID PABU484652
Sold Date 01/24/20
Style Colonial
Bedrooms 4
Full Baths 2
Half Baths 1
HOA Y/N N
Abv Grd Liv Area 2,324
Originating Board BRIGHT
Year Built 1990
Annual Tax Amount $7,464
Tax Year 2019
Lot Size 0.267 Acres
Acres 0.27
Lot Dimensions 85.00 x 137.00
Property Description
Enter this lovely home to the bright living room which flows into the formal dining room. Wait until you see the huge, gorgeous eat in kitchen. Complete with corian countertops. Breakfast bar for those quick meals. Built-in micro-wave oven, dishwasher and pantry as well. Adjoining the kitchen is the warm and inviting family room. A wood burning, marble and wood mantle fireplace for cozy winter nights. There is a pretty powder room on this level for all your guests. One of the best and unique features of this home is the over 300 square feet bonus room off the family room and kitchen. The possibilities are endless with this room. Right now there is a pool table and a bar and is being used as a game room. Double French doors that lead to the front of the home. This would be perfect for an office setting. Because it is so close to the kitchen area I can also picture an in-law suite set-up. Because in this room is also an extra room that could be used as a bedroom. From the kitchen there is an exit to the huge backyard and patio with re-trackable awning. Large storage shed. The sellers once had a pool so there is access to electric in backyard. The second level has 4 bedrooms and 2 full baths. The master bedroom has a walk-in closet plus another good size closet. And a full bathroom complete with double sinks and stall shower. Access to a full size floored attic is also on this level. The laundry room is located in the huge unfinished basement being used for storage. The home is equipped with a wireless alarm system. The pleated shades throughout the house stay for your pleasure. Don't let this wonderful home get away from you!
Location
State PA
County Bucks
Area Bensalem Twp (10102)
Zoning R1
Rooms
Other Rooms Living Room, Dining Room, Primary Bedroom, Bedroom 2, Bedroom 3, Kitchen, Family Room, Den, Bedroom 1
Basement Full, Unfinished
Interior
Interior Features Attic, Carpet, Ceiling Fan(s), Dining Area, Family Room Off Kitchen, Formal/Separate Dining Room, Kitchen - Eat-In, Primary Bath(s), Pantry, Recessed Lighting, Stall Shower, Tub Shower, Upgraded Countertops, Walk-in Closet(s), Window Treatments
Heating Forced Air
Cooling Central A/C
Fireplaces Number 1
Equipment Built-In Microwave, Built-In Range, Dishwasher, Disposal, Dryer, Microwave, Oven/Range - Gas, Washer
Appliance Built-In Microwave, Built-In Range, Dishwasher, Disposal, Dryer, Microwave, Oven/Range - Gas, Washer
Heat Source Natural Gas
Laundry Basement
Exterior
Water Access N
Accessibility None
Garage N
Building
Lot Description Corner, Front Yard, Level, Rear Yard
Story 2
Sewer Public Sewer
Water Public
Architectural Style Colonial
Level or Stories 2
Additional Building Above Grade, Below Grade
New Construction N
Schools
School District Bensalem Township
Others
Senior Community No
Tax ID 02-056-159
Ownership Fee Simple
SqFt Source Assessor
Security Features Security System
Acceptable Financing Cash, Conventional, FHA, VA
Listing Terms Cash, Conventional, FHA, VA
Financing Cash,Conventional,FHA,VA
Special Listing Condition Standard
Read Less Info
Want to know what your home might be worth? Contact us for a FREE valuation!

Our team is ready to help you sell your home for the highest possible price ASAP

Bought with Theodore B Creighton • RE/MAX Realty Services-Bensalem



