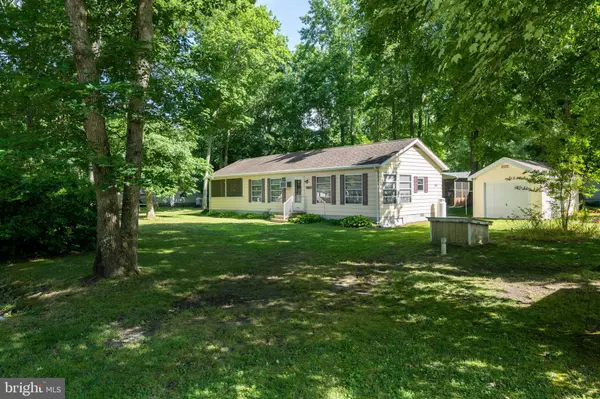For more information regarding the value of a property, please contact us for a free consultation.
Key Details
Sold Price $200,000
Property Type Manufactured Home
Sub Type Manufactured
Listing Status Sold
Purchase Type For Sale
Square Footage 912 sqft
Price per Sqft $219
Subdivision Holly Pines
MLS Listing ID DESU2024646
Sold Date 10/06/22
Style Class C,Other
Bedrooms 3
Full Baths 1
HOA Fees $33/ann
HOA Y/N Y
Abv Grd Liv Area 912
Originating Board BRIGHT
Year Built 1981
Annual Tax Amount $520
Tax Year 2021
Lot Size 0.290 Acres
Acres 0.29
Lot Dimensions 130.00 x 100.00
Property Description
Location Location Location and no ground Rent! Quiet hidden community just minutes from downtown Lewes and Beaches! This well maintained 3 BR / 1 Bath home has an open spacious Great Room / Dining Area with a compact sunny kitchen. Enjoy either of the (2) screen porches surrounded by mature trees making it the perfect space for family gatherings, entertaining or just relaxing with nature. Additionally, the home has (4) ceiling fans inside, (3) fans on porches, gas kitchen range and a detached shed (288 SF) for storage. NEW SEPTIC SYTEM INSTALLED AND APPROVED 8/22. Take advantage of this incredible opportunity to own a house less than 5 miles from the beautiful Henlopen State Park and historic Town of Lewes . With some updating, this home can become your modern day vacation retreat or your year round home. The possibilities are endless!
Location
State DE
County Sussex
Area Lewes Rehoboth Hundred (31009)
Zoning GR
Rooms
Other Rooms Dining Room, Kitchen, Family Room, Screened Porch
Main Level Bedrooms 3
Interior
Interior Features Combination Dining/Living, Combination Kitchen/Dining
Hot Water Electric
Heating Forced Air, Baseboard - Electric
Cooling Window Unit(s)
Flooring Carpet, Vinyl
Equipment Microwave, Refrigerator, Oven/Range - Gas
Furnishings Yes
Fireplace N
Appliance Microwave, Refrigerator, Oven/Range - Gas
Heat Source Oil
Exterior
Exterior Feature Enclosed, Porch(es)
Garage Spaces 4.0
Utilities Available Propane
Water Access N
Roof Type Architectural Shingle,Asphalt,Pitched
Street Surface Black Top
Accessibility None
Porch Enclosed, Porch(es)
Road Frontage Private
Total Parking Spaces 4
Garage N
Building
Lot Description Partly Wooded, Rear Yard, SideYard(s)
Story 1
Foundation Block, Crawl Space
Sewer Mound System
Water Well
Architectural Style Class C, Other
Level or Stories 1
Additional Building Above Grade, Below Grade
Structure Type Paneled Walls,Dry Wall
New Construction N
Schools
School District Cape Henlopen
Others
Senior Community No
Tax ID 334-11.00-73.00
Ownership Fee Simple
SqFt Source Assessor
Acceptable Financing Cash, Conventional
Listing Terms Cash, Conventional
Financing Cash,Conventional
Special Listing Condition Standard
Read Less Info
Want to know what your home might be worth? Contact us for a FREE valuation!

Our team is ready to help you sell your home for the highest possible price ASAP

Bought with Richard Steven Carlucci • Active Adults Realty



