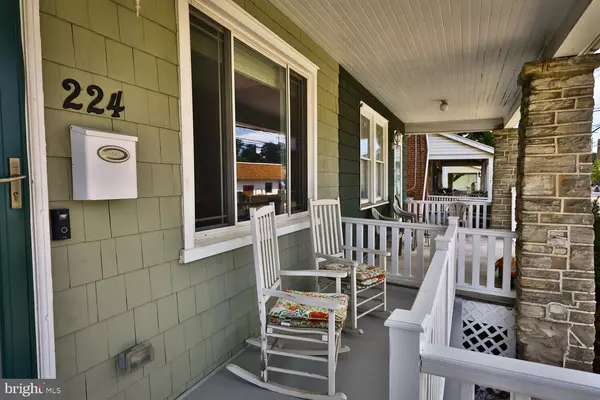For more information regarding the value of a property, please contact us for a free consultation.
Key Details
Sold Price $355,000
Property Type Single Family Home
Sub Type Twin/Semi-Detached
Listing Status Sold
Purchase Type For Sale
Square Footage 1,696 sqft
Price per Sqft $209
Subdivision Glenside
MLS Listing ID PAMC2048102
Sold Date 09/21/22
Style Traditional
Bedrooms 4
Full Baths 2
HOA Y/N N
Abv Grd Liv Area 1,696
Originating Board BRIGHT
Year Built 1910
Annual Tax Amount $7,150
Tax Year 2021
Lot Size 3,125 Sqft
Acres 0.07
Lot Dimensions 25.00 x 0.00
Property Description
Come see this updated 4 bedroom/2 bath 3 story Twin in the heart of Glenside with off street parking. With its open first floor plan, hardwood floors, exposed brick detailing, recessed lighting, ring camera and large picture windows that give the house lots of natural light it is a lovely home. The well laid out eat-in kitchen has a breakfast bar and nook, granite countertops, and stainless-steel appliances. With front and back porches and newer windows this house has it all. The third floor is where the primary suite is located with its own walk-in closet and bath. The bedrooms on the second floor have good sized closets and share the second full bathroom. The basement can be easily finished to be used for an exercise space, office, storage, playroom, or family room to suit your own needs. With its generous backyard and fire pit, you will have lots of space for entertaining friends and family. This is a highly desired zip code and has all that Glenside offers; a truly walkable town with its local grocery store, restaurants, train station, and its famous Keswick Theater that is only a 12 min walk away. Offers due Sunday, August 14 at 7 p.m. Response on Monday, August 15. Sellers prefer a 30-45 day closing. Sellers reserve the right to accept an offer earlier than deadline if found to meet all their needs.
Location
State PA
County Montgomery
Area Cheltenham Twp (10631)
Zoning 1101 RESIDENTIAL: 1 FAM
Rooms
Other Rooms Living Room, Bedroom 2, Bedroom 3, Bedroom 4, Kitchen, Bedroom 1, Bathroom 1, Bathroom 2
Basement Unfinished, Sump Pump
Interior
Hot Water Natural Gas
Heating Forced Air
Cooling Central A/C
Fireplace N
Heat Source Natural Gas
Laundry Basement
Exterior
Garage Spaces 1.0
Water Access N
Accessibility None
Total Parking Spaces 1
Garage N
Building
Story 3
Foundation Block
Sewer Public Sewer
Water Public
Architectural Style Traditional
Level or Stories 3
Additional Building Above Grade, Below Grade
New Construction N
Schools
School District Cheltenham
Others
Senior Community No
Tax ID 31-00-11791-004
Ownership Fee Simple
SqFt Source Assessor
Acceptable Financing Cash, Conventional
Listing Terms Cash, Conventional
Financing Cash,Conventional
Special Listing Condition Standard
Read Less Info
Want to know what your home might be worth? Contact us for a FREE valuation!

Our team is ready to help you sell your home for the highest possible price ASAP

Bought with Diane M Reddington • Coldwell Banker Realty



