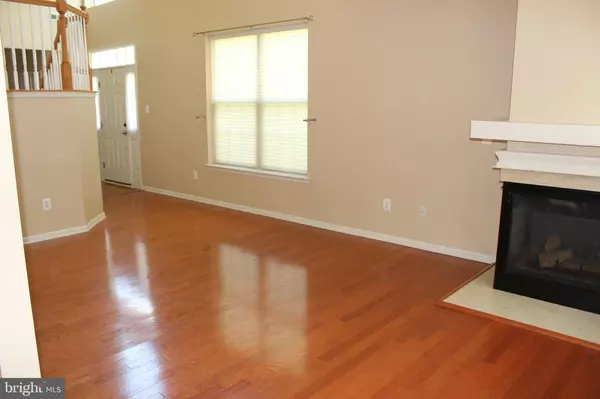For more information regarding the value of a property, please contact us for a free consultation.
Key Details
Sold Price $380,000
Property Type Townhouse
Sub Type End of Row/Townhouse
Listing Status Sold
Purchase Type For Sale
Square Footage 1,995 sqft
Price per Sqft $190
Subdivision Marlton Woods
MLS Listing ID NJBL2030480
Sold Date 09/01/22
Style Colonial
Bedrooms 3
Full Baths 2
Half Baths 1
HOA Fees $260/mo
HOA Y/N Y
Abv Grd Liv Area 1,995
Originating Board BRIGHT
Year Built 2004
Annual Tax Amount $7,911
Tax Year 2021
Lot Size 4,791 Sqft
Acres 0.11
Lot Dimensions 0.00 x 0.00
Property Description
Premium End Unit Townhome in Marlton Woods now ready for quick move in. Check out this spacious 3 Bedroom 2.5 Bath with a 2 Car Garage and side door entry. Pull up to the double driveway and you will notice the New Roof installed on Aug 3, 2022 by the Association. An attic fan with solar power was installed too. Pull into your Garage or make your way through the front door to find sparkling Hardwood floors, an open Entry soaring ceiling, a Gas Fireplace, and an tiled floor in the Kitchen. Here you'll find Granite Counter Tops, loads of cabinet space, New Refrigerator, and all appliances. Here too is a formal Dining room that can be used as a Family room to fit your needs. Up the open staircase will take you to the huge Primary Bedroom with double tray ceiling, walk in closet, and oversized double sink full bath. There are two additional freshly painted Bedrooms, a separate Laundry room, and a full hall bath. Utilities are gas heat and central AC. Outside offers an open back yard but a private patio. What a great location offering the major roadways to the Jersey Shore, Philadelphia, and New York City, HOA maintains the yard, so come enjoy your new home.
Location
State NJ
County Burlington
Area Evesham Twp (20313)
Zoning AH-1
Rooms
Other Rooms Living Room, Dining Room, Primary Bedroom, Bedroom 2, Bedroom 3, Kitchen, Laundry
Interior
Interior Features Ceiling Fan(s), Crown Moldings, Floor Plan - Open, Kitchen - Eat-In, Recessed Lighting, Upgraded Countertops
Hot Water Natural Gas
Heating Forced Air
Cooling Central A/C
Flooring Hardwood, Carpet, Ceramic Tile
Fireplaces Number 1
Fireplaces Type Gas/Propane, Fireplace - Glass Doors
Equipment Dishwasher, Disposal, Dryer, Microwave, Refrigerator, Oven/Range - Gas, Washer
Fireplace Y
Appliance Dishwasher, Disposal, Dryer, Microwave, Refrigerator, Oven/Range - Gas, Washer
Heat Source Natural Gas
Laundry Upper Floor
Exterior
Parking Features Garage - Front Entry
Garage Spaces 2.0
Amenities Available None
Water Access N
Roof Type Architectural Shingle
Accessibility None
Attached Garage 2
Total Parking Spaces 2
Garage Y
Building
Story 2
Foundation Slab
Sewer Public Sewer
Water Public
Architectural Style Colonial
Level or Stories 2
Additional Building Above Grade, Below Grade
New Construction N
Schools
High Schools Cherokee H.S.
School District Evesham Township
Others
HOA Fee Include Common Area Maintenance,Lawn Maintenance,Management
Senior Community No
Tax ID 13-00024 22-00056
Ownership Fee Simple
SqFt Source Estimated
Acceptable Financing Conventional, FHA, VA
Listing Terms Conventional, FHA, VA
Financing Conventional,FHA,VA
Special Listing Condition Standard
Read Less Info
Want to know what your home might be worth? Contact us for a FREE valuation!

Our team is ready to help you sell your home for the highest possible price ASAP

Bought with Elyse M Greenberg • Weichert Realtors-Cherry Hill



