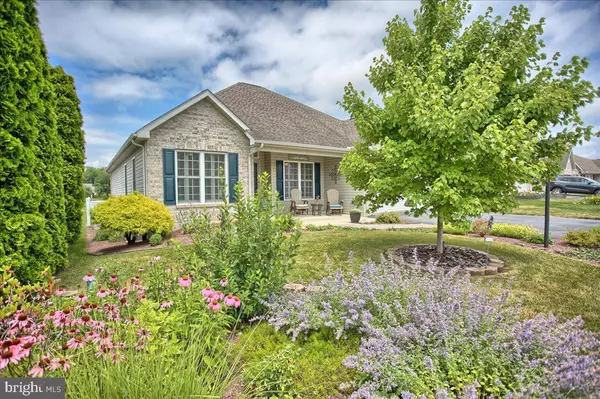For more information regarding the value of a property, please contact us for a free consultation.
Key Details
Sold Price $426,200
Property Type Single Family Home
Sub Type Detached
Listing Status Sold
Purchase Type For Sale
Square Footage 3,279 sqft
Price per Sqft $129
Subdivision Evergreen
MLS Listing ID PACB2012598
Sold Date 08/10/22
Style Ranch/Rambler
Bedrooms 3
Full Baths 3
HOA Fees $25/ann
HOA Y/N Y
Abv Grd Liv Area 2,377
Originating Board BRIGHT
Year Built 2003
Annual Tax Amount $4,106
Tax Year 2021
Lot Size 6,098 Sqft
Acres 0.14
Property Description
88 Northview Dr. is under Contract.
Come and see this beautiful, freshly painted, move-in ready ranch home in the quiet Evergreen community in Mechanicsburg. At the front door the small patio is the perfect place to sit and chat with your neighbors. Open the front door and be greeted with hardwood floors. Immediately to the left the sellers turned their formal dining room into a snug, a small cozy and intimate area for relaxation. Walk into the kitchen area with LVP flooring and vaulted ceiling. The kitchen has an island (with kitchen sink) and the perfect nook to drink your morning coffee. The cabinets have soft-close hardware and pull-out organizers. The laundry room conveniently adjoins the kitchen. The open concept kitchen and family room with vaulted ceiling will be perfect for entertaining or family get-togethers. Don't forget the large finished loft on the second level which opens to additional attic space for storage. Both the guest bedroom and family room open out to the low-maintenance deck in back overlooking the lovely, green common area. Walk down the stairs from the deck to a private, fenced-in entertainment area, with fire pit and water fountain. The small back yard has a raised bed garden with mature strawberry beds and blueberry bush. The primary bedroom has a walk in closet, and adjoining bathroom with a garden tub and a separate shower. The interior accessed basement includes over 900 s f finished living space with built-in shelving, a private office, a laundry-utility area and 500 s f of unfinished storage. This home has been meticulously maintained with many other thoughtful updates & features such as remote-controlled window treatments in the family room, motion-sensor light switches, and a gas hook-up option for those who might want to purchase a gas range-oven in the future. Schedule your showing soon. This wont last long. Sellers prefer a quick settlement.
Location
State PA
County Cumberland
Area Silver Spring Twp (14438)
Zoning 101
Rooms
Other Rooms Dining Room, Primary Bedroom, Bedroom 2, Bedroom 3, Kitchen, Family Room, Breakfast Room, Laundry, Loft, Primary Bathroom
Basement Connecting Stairway, Fully Finished, Interior Access
Main Level Bedrooms 3
Interior
Interior Features Ceiling Fan(s), Crown Moldings, Family Room Off Kitchen, Floor Plan - Open, Formal/Separate Dining Room, Kitchen - Eat-In, Kitchen - Island, Pantry, Recessed Lighting, Primary Bath(s), Upgraded Countertops, Window Treatments
Hot Water Tankless, Natural Gas
Heating Forced Air
Cooling Central A/C
Flooring Luxury Vinyl Plank, Carpet, Hardwood, Engineered Wood
Fireplaces Number 1
Fireplaces Type Gas/Propane
Equipment Built-In Microwave, Dishwasher, Washer, Dryer - Electric, Refrigerator, Disposal
Fireplace Y
Window Features Energy Efficient
Appliance Built-In Microwave, Dishwasher, Washer, Dryer - Electric, Refrigerator, Disposal
Heat Source Natural Gas
Laundry Main Floor, Basement
Exterior
Exterior Feature Deck(s), Patio(s), Porch(es)
Parking Features Additional Storage Area, Garage - Front Entry, Garage Door Opener
Garage Spaces 4.0
Utilities Available Cable TV Available, Electric Available, Natural Gas Available, Phone Available, Water Available
Water Access N
Roof Type Architectural Shingle
Accessibility None
Porch Deck(s), Patio(s), Porch(es)
Attached Garage 2
Total Parking Spaces 4
Garage Y
Building
Lot Description Backs - Open Common Area, Cleared
Story 1.5
Foundation Block
Sewer Public Sewer
Water Public
Architectural Style Ranch/Rambler
Level or Stories 1.5
Additional Building Above Grade, Below Grade
Structure Type Vaulted Ceilings
New Construction N
Schools
High Schools Cumberland Valley
School District Cumberland Valley
Others
Senior Community No
Tax ID 38-08-0567-209
Ownership Fee Simple
SqFt Source Assessor
Acceptable Financing Cash, Conventional, FHA, VA
Listing Terms Cash, Conventional, FHA, VA
Financing Cash,Conventional,FHA,VA
Special Listing Condition Standard
Read Less Info
Want to know what your home might be worth? Contact us for a FREE valuation!

Our team is ready to help you sell your home for the highest possible price ASAP

Bought with Neil Bhandari • EXP Realty, LLC



