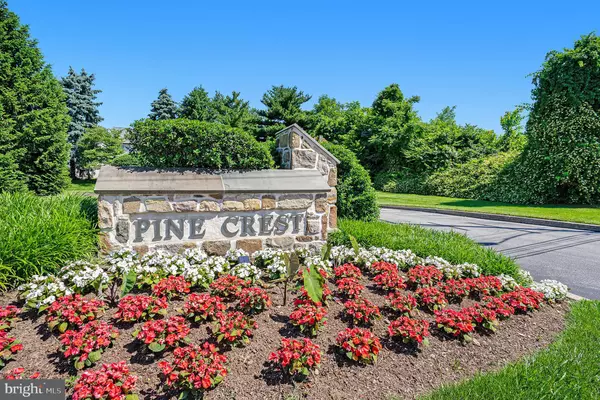For more information regarding the value of a property, please contact us for a free consultation.
Key Details
Sold Price $357,000
Property Type Townhouse
Sub Type Interior Row/Townhouse
Listing Status Sold
Purchase Type For Sale
Square Footage 1,728 sqft
Price per Sqft $206
Subdivision Pine Crest
MLS Listing ID PAMC2041502
Sold Date 08/01/22
Style Traditional
Bedrooms 4
Full Baths 2
Half Baths 1
HOA Fees $246/mo
HOA Y/N Y
Abv Grd Liv Area 1,728
Originating Board BRIGHT
Year Built 1984
Annual Tax Amount $3,166
Tax Year 2021
Lot Size 879 Sqft
Acres 0.02
Lot Dimensions 24.00 x 0.00
Property Description
Welcome to 121 Pinecrest Lane, located in the quiet Pinecrest townhouse community right off route 202. This charming 3 Bedroom/2.5 Bath townhome offers one-of-a-kind custom touches throughout. From modern stacked-stone elements to newly renovated custom bathrooms, this house is one you will not want to miss. Enter through the front door to a sun-drenched dining room and cozy living room featuring a gorgeous fireplace and French doors that lead to a fenced-in courtyard. The patio backyard features an all-new Playturf area. Perfect for any type of outdoor entertainment! The kitchen includes brand-new stainless-steel appliances, ample storage space, butcher block countertops and custom pantry shelving. A large office/den and a newly renovated powder room complete the first floor. The second floor offers a Primary Suite with walk-in closet and newly renovated Full Bath. Two generously sized bedrooms, utility room closet, laundry closet with brand new washer and dryer, and renovated hall bath complete the second floor. The third floor Loft is finished to be anything from a great workout room to home office or playroom. Enjoy the convenience of being only minutes from the growing King of Prussia area which includes endless shopping, exquisite dining, and many historical attractions. Minutes from all major highways, parks, and schools. Your oasis awaits.
Location
State PA
County Montgomery
Area Upper Merion Twp (10658)
Zoning R3
Interior
Interior Features Ceiling Fan(s), Dining Area, Pantry, Recessed Lighting, Skylight(s), Stall Shower
Hot Water Electric
Heating Forced Air
Cooling Central A/C
Flooring Carpet, Luxury Vinyl Plank
Fireplaces Number 1
Fireplaces Type Stone, Wood
Equipment Dishwasher, Dryer, ENERGY STAR Clothes Washer, ENERGY STAR Refrigerator, Oven - Self Cleaning
Furnishings No
Fireplace Y
Appliance Dishwasher, Dryer, ENERGY STAR Clothes Washer, ENERGY STAR Refrigerator, Oven - Self Cleaning
Heat Source Electric
Laundry Upper Floor
Exterior
Exterior Feature Enclosed, Patio(s), Porch(es)
Water Access N
Roof Type Shingle,Architectural Shingle
Street Surface Paved
Accessibility None
Porch Enclosed, Patio(s), Porch(es)
Garage N
Building
Lot Description Cul-de-sac
Story 2.5
Foundation Slab
Sewer Public Sewer
Water Public
Architectural Style Traditional
Level or Stories 2.5
Additional Building Above Grade, Below Grade
Structure Type Dry Wall
New Construction N
Schools
Elementary Schools Candlebrook
Middle Schools Upper Merion
High Schools Upper Merion
School District Upper Merion Area
Others
Pets Allowed Y
HOA Fee Include Common Area Maintenance,Lawn Maintenance,Management,Snow Removal,Trash,Water
Senior Community No
Tax ID 58-00-14650-601
Ownership Fee Simple
SqFt Source Assessor
Acceptable Financing Conventional, Cash
Horse Property N
Listing Terms Conventional, Cash
Financing Conventional,Cash
Special Listing Condition Standard
Pets Allowed Number Limit
Read Less Info
Want to know what your home might be worth? Contact us for a FREE valuation!

Our team is ready to help you sell your home for the highest possible price ASAP

Bought with Tyler Celek • Brent Celek Real Estate, LLC



