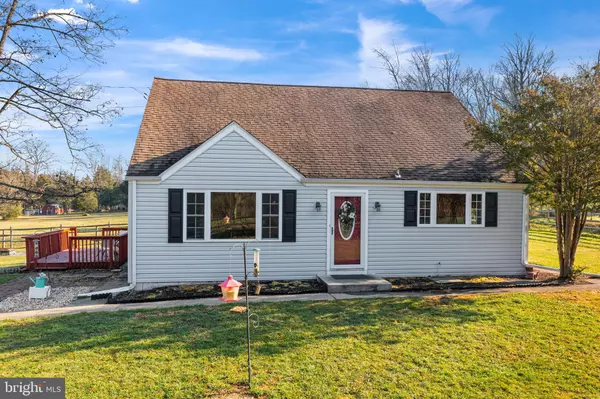For more information regarding the value of a property, please contact us for a free consultation.
Key Details
Sold Price $532,500
Property Type Single Family Home
Sub Type Detached
Listing Status Sold
Purchase Type For Sale
Square Footage 1,600 sqft
Price per Sqft $332
Subdivision None Available
MLS Listing ID PAMC2034340
Sold Date 05/27/22
Style Cape Cod
Bedrooms 2
Full Baths 1
Half Baths 1
HOA Y/N N
Abv Grd Liv Area 1,600
Originating Board BRIGHT
Year Built 1950
Annual Tax Amount $5,241
Tax Year 2021
Lot Size 4.400 Acres
Acres 4.4
Property Description
Exceptional Equine Farmette on 4.4 acres that has been amazingly improved and updated by the previous owner and is ready for you to enjoy! Great LOCATION with Green Lane Park and the Perkiomen Trail so close it makes it super convenient to enjoy a ride on miles of trail. Also close by is the famous Kimberton Hunt, Ludwigs Corner, Dressage at Devon, and so many other great organizations such as these!
The barn was constructed in 2015 and is 36x36 and has 3 large 12x12 stalls, 12x12 tack room, 12x12 hot/cold wash stall and a large 2nd floor loft for ample hay storage ( 500 bails). Paddock, 3 large pastures and a vinyl fenced 90x120 riding ring! The property was recently awarded a zoning permit to home a maximum of four (4) horses on the property!
For your person, the home is neat and clean and has had many recent updates. Although listed as a 2 BR there are 2 additional rooms that were not listed as bedrooms because they are walk through. Other amenities include Central Air, Deck, Fenced Yard for dogs, Detached Garage, portable generator and more!
Please consider scheduling a showing to come see this wonderful property in person!
Location
State PA
County Montgomery
Area Upper Frederick Twp (10655)
Zoning R-80
Direction Northwest
Rooms
Other Rooms Living Room, Dining Room, Primary Bedroom, Bedroom 2, Kitchen, Hobby Room, Full Bath, Half Bath
Basement Full, Outside Entrance, Water Proofing System
Main Level Bedrooms 1
Interior
Interior Features Ceiling Fan(s), Dining Area, Entry Level Bedroom, Family Room Off Kitchen, Floor Plan - Open, Kitchen - Country, Tub Shower, Water Treat System, Wood Floors
Hot Water Oil
Heating Hot Water
Cooling Central A/C
Flooring Wood
Furnishings No
Fireplace N
Window Features Energy Efficient,Screens
Heat Source Oil
Laundry Basement
Exterior
Exterior Feature Deck(s)
Parking Features Garage - Front Entry
Garage Spaces 7.0
Fence Vinyl, Other
Utilities Available Electric Available, Cable TV Available, Propane, Water Available
Water Access N
View Pasture
Roof Type Pitched
Street Surface Black Top
Accessibility None
Porch Deck(s)
Road Frontage Boro/Township
Total Parking Spaces 7
Garage Y
Building
Lot Description Level, Front Yard, Rear Yard, SideYard(s)
Story 1.5
Foundation Block
Sewer On Site Septic
Water Well
Architectural Style Cape Cod
Level or Stories 1.5
Additional Building Above Grade, Below Grade
Structure Type Wood Walls
New Construction N
Schools
Elementary Schools Boyertown
Middle Schools Boyertown-East
High Schools Boyertown Area Senior
School District Boyertown Area
Others
Pets Allowed Y
Senior Community No
Tax ID 55-00-01288-007
Ownership Fee Simple
SqFt Source Estimated
Acceptable Financing Cash, Conventional, Farm Credit Service
Horse Property Y
Horse Feature Arena, Horses Allowed, Paddock, Riding Ring, Stable(s)
Listing Terms Cash, Conventional, Farm Credit Service
Financing Cash,Conventional,Farm Credit Service
Special Listing Condition Standard
Pets Allowed No Pet Restrictions
Read Less Info
Want to know what your home might be worth? Contact us for a FREE valuation!

Our team is ready to help you sell your home for the highest possible price ASAP

Bought with Edward A Gurley • Jason Mitchell Real Estate New Jersey, LLC



