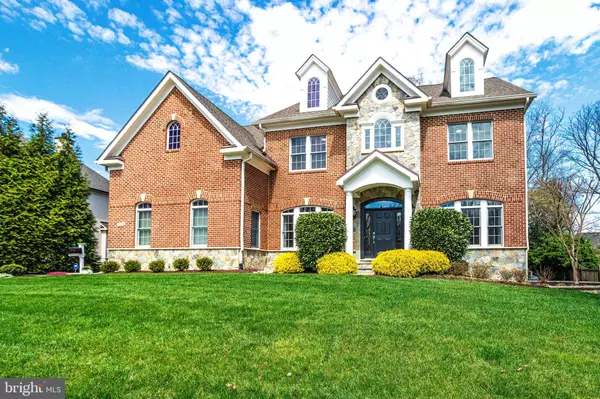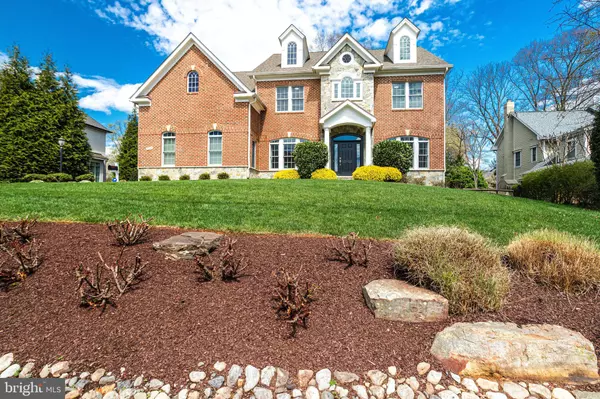For more information regarding the value of a property, please contact us for a free consultation.
Key Details
Sold Price $2,900,000
Property Type Single Family Home
Sub Type Detached
Listing Status Sold
Purchase Type For Sale
Square Footage 5,077 sqft
Price per Sqft $571
Subdivision Old Dominion Gardens
MLS Listing ID VAFX2057084
Sold Date 05/23/22
Style Colonial
Bedrooms 6
Full Baths 5
Half Baths 1
HOA Y/N N
Abv Grd Liv Area 5,077
Originating Board BRIGHT
Year Built 2011
Annual Tax Amount $27,020
Tax Year 2021
Lot Size 0.410 Acres
Acres 0.41
Property Description
***OPEN HOUSE CANCELLED. Friday, 4/15 Under Contract***Wow is the perfect description about this breathtaking custom home that has been remodeled from top to bottom with modern/ contemporary upgrades and finishes, sitting atop an almost 0.5 acre of private lot in the sought after Old Dominion Gardens in Mclean***Minutes to 495, Blocks to Churchill Elementary, Library & Park***Fantastic newer home with over 6700 SF of living on 4 levels & ELEVATOR***Exterior shows All brick with stone, Newer front walkway, Spring clean up (Mulching, Landscaping), Oversized two car garage (2.5) & Newly sealed driveway***Custom solid wood door with glass begins your journey through this masterpiece to relax and entertain. Inviting two story foyer leads to open & airy two story family room with cozy gas fireplace***This Main Level features STUNNING Brand New Modern Kitchen with Luxurious WATERFALL Quartz Center Island & Countertops (Gold Calacatta), Back Splash, Top of the line New Stainless Appliances including WOLF Microwave, BOSCH Dishwasher, Thermador Refrigerator, 6 Burners w/ Grill Top & Ovens, Upgraded rangefood w/ heat lamp, Beautiful Pendant Lightings, Upgraded White Cabinets w/ Butlers Pantry, Formal Living & Dining Rooms with Crown Molding & Chair Rail, Fabulous Mudroom, Natural Sun Lighted Main Level Office, Gleaming Hardwood Throughout, Fresh Custom Paint, 10 Foot Ceilings & much more***Upper Level features Owner's Suite w/ Sitting Room, Tray Ceiling, Generous/ Organized His & Her Walk-in Closets, Master Bath w/ White Cabinetry with New Quartz Counter, New Lighting Fixtures, Marble Tile, Soaking Bathtub, Two other additional bedrooms w/ New Lighting Fixtures, Walk-in Closets share a newly remodeled Jack & Jill Bathroom. The 4th Bedroom has its own Bathroom w/ New counter, New lighting fixtures & Tub Shower. Wash & Dryer is also located in the utility room w/ organized cabinetry. Hardwood flooring throughout all upper level***Upper Level 2 has 5th bedroom or Loft with own full bath- New lighting fixtures, New Quartz counter, hardwood, walk-in closet, recessed lighting***Fully finished lower level offers the perfect in-law suite (6th bedroom) with walk-in closet, Rec room with Gas Fireplace (stone wall/ remote), upgraded carpet, Remodeled Wet Bar with premium granite counters, Newly remodeled full bath, Media room/ Exercise room, huge storage room, central vacuum, sump pump, generator***Escape to the backyard paradise w/oversized Trex deck overlooking trees, beautiful flagstone patio with fire pit & backyard walkway (2012)*** Sentricon termite system has been installed***Commuter's dream & Upgrades and Updates Galore!!
Location
State VA
County Fairfax
Zoning 120
Rooms
Other Rooms Living Room, Dining Room, Primary Bedroom, Bedroom 5, Kitchen, Family Room, Library, Foyer, Mud Room, Recreation Room, Storage Room, Utility Room, Media Room, Bedroom 6
Basement Daylight, Full, Fully Finished, Rear Entrance, Outside Entrance, Heated, Walkout Stairs, Windows, Sump Pump
Interior
Interior Features Attic/House Fan, Breakfast Area, Butlers Pantry, Carpet, Ceiling Fan(s), Central Vacuum, Chair Railings, Crown Moldings, Elevator, Floor Plan - Open, Formal/Separate Dining Room, Kitchen - Gourmet, Kitchen - Island, Pantry, Primary Bath(s), Recessed Lighting, Bathroom - Soaking Tub, Bathroom - Tub Shower, Upgraded Countertops, Walk-in Closet(s), Wet/Dry Bar, Window Treatments, Wood Floors
Hot Water Natural Gas
Heating Forced Air, Zoned
Cooling Central A/C, Zoned
Flooring Hardwood, Ceramic Tile, Carpet
Fireplaces Number 2
Fireplaces Type Fireplace - Glass Doors, Gas/Propane, Mantel(s), Stone
Equipment Built-In Microwave, Central Vacuum, Dishwasher, Disposal, Exhaust Fan, Freezer, Humidifier, Icemaker, Six Burner Stove, Stove, Water Heater, Oven - Self Cleaning, Oven/Range - Gas, Range Hood, Refrigerator, Stainless Steel Appliances, Dryer - Front Loading, Washer - Front Loading
Fireplace Y
Appliance Built-In Microwave, Central Vacuum, Dishwasher, Disposal, Exhaust Fan, Freezer, Humidifier, Icemaker, Six Burner Stove, Stove, Water Heater, Oven - Self Cleaning, Oven/Range - Gas, Range Hood, Refrigerator, Stainless Steel Appliances, Dryer - Front Loading, Washer - Front Loading
Heat Source Natural Gas
Exterior
Parking Features Garage - Side Entry, Garage Door Opener, Oversized
Garage Spaces 2.0
Water Access N
Accessibility Elevator, Level Entry - Main, Doors - Lever Handle(s)
Attached Garage 2
Total Parking Spaces 2
Garage Y
Building
Lot Description Backs to Trees, Landscaping, Level, Private
Story 3
Foundation Other
Sewer Public Sewer
Water Public
Architectural Style Colonial
Level or Stories 3
Additional Building Above Grade, Below Grade
Structure Type 9'+ Ceilings,2 Story Ceilings,Tray Ceilings
New Construction N
Schools
Elementary Schools Churchill Road
Middle Schools Cooper
High Schools Langley
School District Fairfax County Public Schools
Others
Senior Community No
Tax ID 0213 03 0038
Ownership Fee Simple
SqFt Source Assessor
Security Features Security System,Smoke Detector
Special Listing Condition Standard
Read Less Info
Want to know what your home might be worth? Contact us for a FREE valuation!

Our team is ready to help you sell your home for the highest possible price ASAP

Bought with Margaretha C McGrail • Long & Foster Real Estate, Inc.



