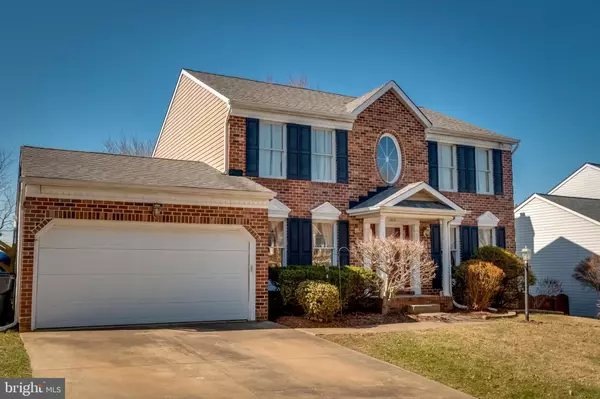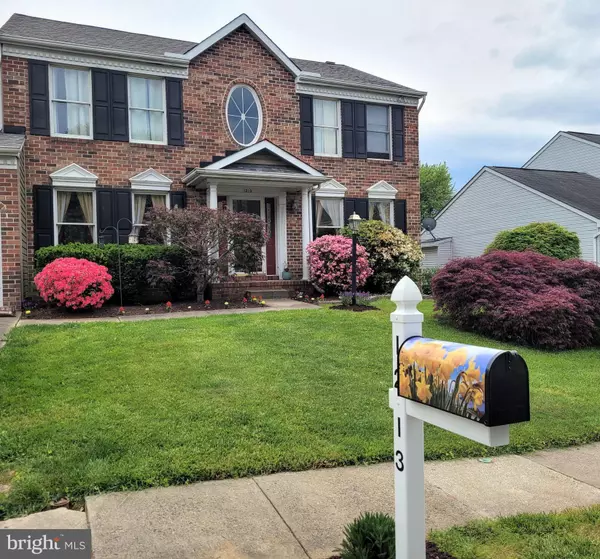For more information regarding the value of a property, please contact us for a free consultation.
Key Details
Sold Price $525,000
Property Type Single Family Home
Sub Type Detached
Listing Status Sold
Purchase Type For Sale
Square Footage 2,900 sqft
Price per Sqft $181
Subdivision Greenbrier Hills
MLS Listing ID MDHR2010290
Sold Date 05/02/22
Style Colonial
Bedrooms 3
Full Baths 2
Half Baths 1
HOA Fees $4/ann
HOA Y/N Y
Abv Grd Liv Area 2,200
Originating Board BRIGHT
Year Built 1990
Annual Tax Amount $4,508
Tax Year 2021
Lot Size 10,628 Sqft
Acres 0.24
Property Description
Picture Perfect, Wonderfully Maintained Colonial is convenient to everything. This home has gone through extensive renovations in 2014 that included a new Architectural Shingle Roof, also featuring Upgraded Kitchen Cabinets, Granite Counters & Stainless Steel Appliances.
The Kit and Bright Sunlit Breakfast nook has newer LVP flooring. Sliders beckon you out to your large New Trex Deck (2020) in the breakfast room, and French doors lead to the deck from the cozy Family Room, open to the kitchen area. The Family Room has a Nat Gas Brick Fireplace with Raised Hearth. Built-ins flank both sides of the Fireplace giving you plenty of storage possibilities, with room to place your library so you can cozy up to a great book by the fire. Leading you upstairs is an open 2 story foyer. Roomy Primary Suite with Vaulted Ceilings, and an extra large Bathroom with a soaking tub and separate shower. All upstairs bedrooms have ceiling fan/lights. The Lower Level has been finished with a huge game room/2nd family room, an office or possible 4th BR, more storage and a rough in for that future bathroom. The laundry is conveniently located on the 1st floor near the kitchen. No worries about the exterior Polybutylene piping as it was recently replaced. Nicely landscaped back yard has a shed and is fenced in for dogs or your childrens safe enjoyment.
Location
State MD
County Harford
Zoning R2
Rooms
Other Rooms Living Room, Dining Room, Primary Bedroom, Bedroom 2, Bedroom 3, Kitchen, Game Room, Family Room, Breakfast Room, Laundry, Office, Storage Room, Primary Bathroom, Full Bath, Half Bath
Basement Connecting Stairway, Sump Pump, Full, Fully Finished, Heated, Improved, Rough Bath Plumb
Interior
Interior Features Breakfast Area, Built-Ins, Chair Railings, Crown Moldings, Upgraded Countertops, Primary Bath(s), Floor Plan - Traditional, Attic, Carpet, Ceiling Fan(s), Family Room Off Kitchen, Formal/Separate Dining Room, Kitchen - Eat-In, Tub Shower, Walk-in Closet(s)
Hot Water Electric
Heating Heat Pump(s)
Cooling Ceiling Fan(s), Central A/C
Flooring Hardwood, Carpet, Luxury Vinyl Tile
Fireplaces Number 1
Fireplaces Type Fireplace - Glass Doors
Equipment Dishwasher, Disposal, Exhaust Fan, Microwave, Oven/Range - Electric, Humidifier, Refrigerator, Icemaker
Furnishings No
Fireplace Y
Window Features Double Pane,Casement,Double Hung,Screens
Appliance Dishwasher, Disposal, Exhaust Fan, Microwave, Oven/Range - Electric, Humidifier, Refrigerator, Icemaker
Heat Source Electric
Laundry Main Floor
Exterior
Exterior Feature Deck(s), Porch(es)
Parking Features Garage Door Opener
Garage Spaces 4.0
Fence Rear
Utilities Available Under Ground
Water Access N
View Garden/Lawn
Roof Type Architectural Shingle
Street Surface Black Top
Accessibility None
Porch Deck(s), Porch(es)
Road Frontage City/County
Attached Garage 2
Total Parking Spaces 4
Garage Y
Building
Lot Description Landscaping
Story 3
Foundation Block
Sewer Public Sewer
Water Public
Architectural Style Colonial
Level or Stories 3
Additional Building Above Grade, Below Grade
Structure Type Cathedral Ceilings
New Construction N
Schools
Elementary Schools Prospect Mill
Middle Schools Southampton
High Schools C. Milton Wright
School District Harford County Public Schools
Others
Senior Community No
Tax ID 1303218384
Ownership Fee Simple
SqFt Source Assessor
Horse Property N
Special Listing Condition Standard
Read Less Info
Want to know what your home might be worth? Contact us for a FREE valuation!

Our team is ready to help you sell your home for the highest possible price ASAP

Bought with Todd M Rettkowski • ExecuHome Realty



