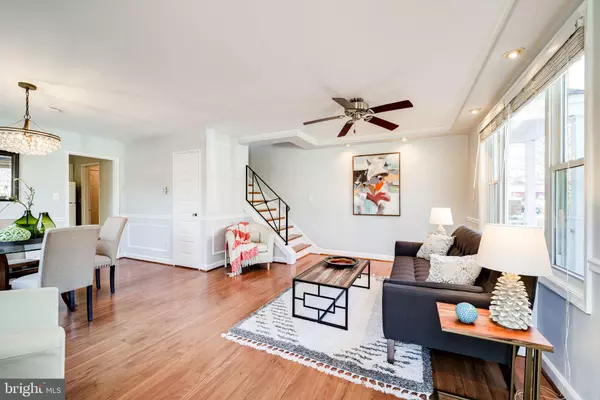For more information regarding the value of a property, please contact us for a free consultation.
Key Details
Sold Price $638,200
Property Type Townhouse
Sub Type End of Row/Townhouse
Listing Status Sold
Purchase Type For Sale
Square Footage 1,116 sqft
Price per Sqft $571
Subdivision Kenwood Towers
MLS Listing ID VAAX2007210
Sold Date 03/22/22
Style Colonial
Bedrooms 3
Full Baths 1
Half Baths 1
HOA Y/N N
Abv Grd Liv Area 1,116
Originating Board BRIGHT
Year Built 1952
Annual Tax Amount $5,645
Tax Year 2021
Lot Size 2,937 Sqft
Acres 0.07
Property Description
Rarely available end-unit with large corner lot and private driveway - WITHOUT HOA OR CONDO FEES! Fantastic location for restaurants, shopping, and commuting, this two-level townhome offers buyers wonderful opportunity for space and seclusion.
Fully fenced lot with front, side, and back yards, the entrance to the home is tucked back from the road and invites friends and family alike into the open interior. Freshly painted, the main level living and dining spaces create a welcoming flow that makes entertaining a breeze. The kitchen features granite counters and plenty of cabinet storage, with room to expand for those looking to make it their own! A utility room with stacked washer + dryer, sink, and toilet offers excellent storage space, and leads to an unfinished addition that can be used as outdoor storage or enclosed outdoor entertaining space. Skylights keep the room bright and warm.
The nicely sized upper-level features three bedrooms and a shared hall bath, with full bathtub - a perfect set-up for your home office or a guest room. Hardwood floors were refinished this year, plus all new interior painting.
As the weather warms, make use of the wide brick patio for evening get-togethers or happy hour with friends. Easy private parking in the one-car driveway, convenient access to the back door to walk groceries straight into the kitchen. Guests have plenty of on-street parking options on Kenwood or Woodbine.
1620 is within walking distance to countless shops and restaurants in nearby Centre Plaza and Bradlee Shopping Center, including Cafe Pizzaiolo, CVS, Fairlington Pizza, Safeway, Starbucks, and more! Literally steps from a DASH bus stop, easily catch a ride to work or a nearby Metro station. Convenient I-395 access for those who drive to the Pentagon, Arlington, or DC. Endless entertainment in close-by Del Ray, Old Town, or Shirlington. Alexandria City High School is a 12-minute walk down Kenwood Ave.
Location
State VA
County Alexandria City
Zoning RB
Direction Northeast
Rooms
Other Rooms Living Room, Dining Room, Primary Bedroom, Bedroom 2, Bedroom 3, Kitchen, Utility Room, Full Bath
Interior
Interior Features Attic, Ceiling Fan(s), Chair Railings, Crown Moldings, Dining Area, Floor Plan - Traditional, Recessed Lighting, Skylight(s), Tub Shower, Upgraded Countertops, Wainscotting, Wood Floors
Hot Water Natural Gas
Heating Radiator
Cooling Central A/C
Flooring Hardwood, Laminate Plank, Tile/Brick, Concrete
Equipment Built-In Microwave, Dishwasher, Disposal, Dryer, Exhaust Fan, Oven - Single, Oven/Range - Gas, Refrigerator, Stove, Washer, Water Heater
Furnishings No
Fireplace N
Appliance Built-In Microwave, Dishwasher, Disposal, Dryer, Exhaust Fan, Oven - Single, Oven/Range - Gas, Refrigerator, Stove, Washer, Water Heater
Heat Source Natural Gas
Laundry Has Laundry, Main Floor
Exterior
Exterior Feature Brick, Patio(s), Enclosed
Garage Spaces 1.0
Fence Fully, Board, Wood
Water Access N
View Garden/Lawn, Street
Roof Type Shingle
Accessibility None
Porch Brick, Patio(s), Enclosed
Total Parking Spaces 1
Garage N
Building
Lot Description Corner, Front Yard, Landscaping, Rear Yard, SideYard(s)
Story 2
Foundation Other
Sewer Public Sewer
Water Public
Architectural Style Colonial
Level or Stories 2
Additional Building Above Grade, Below Grade
Structure Type Tray Ceilings
New Construction N
Schools
Elementary Schools Charles Barrett
Middle Schools George Washington
High Schools Alexandria City
School District Alexandria City Public Schools
Others
Senior Community No
Tax ID 022.04-05-01
Ownership Fee Simple
SqFt Source Assessor
Security Features Smoke Detector
Horse Property N
Special Listing Condition Standard
Read Less Info
Want to know what your home might be worth? Contact us for a FREE valuation!

Our team is ready to help you sell your home for the highest possible price ASAP

Bought with Kim K Muffler • Long & Foster Real Estate, Inc.



