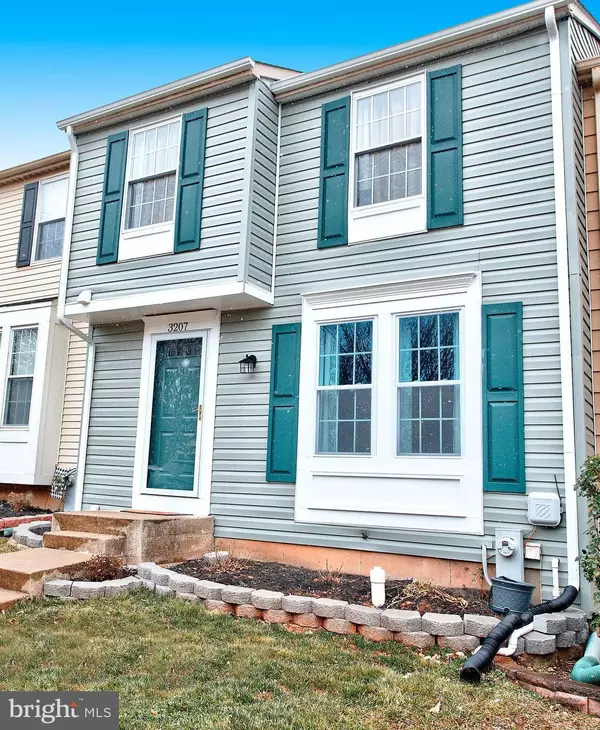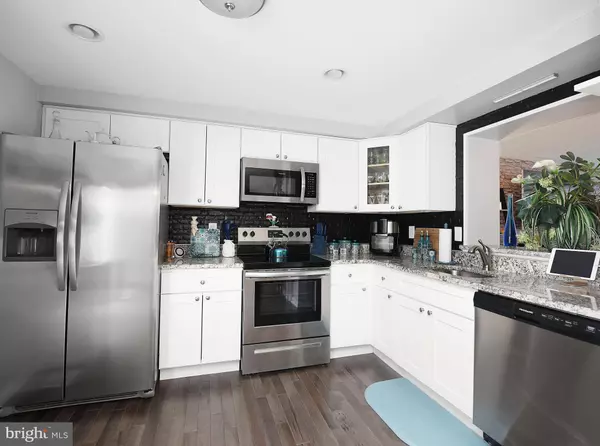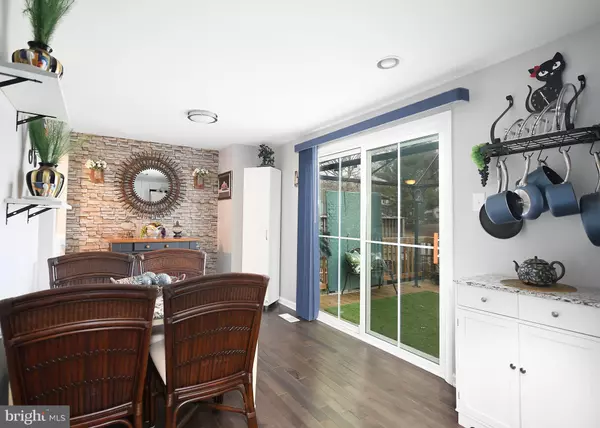For more information regarding the value of a property, please contact us for a free consultation.
Key Details
Sold Price $280,000
Property Type Townhouse
Sub Type Interior Row/Townhouse
Listing Status Sold
Purchase Type For Sale
Square Footage 1,481 sqft
Price per Sqft $189
Subdivision Constant Friendship
MLS Listing ID MDHR2008594
Sold Date 03/04/22
Style Colonial
Bedrooms 3
Full Baths 2
Half Baths 1
HOA Fees $77/mo
HOA Y/N Y
Abv Grd Liv Area 1,136
Originating Board BRIGHT
Year Built 1988
Annual Tax Amount $1,920
Tax Year 2020
Lot Size 2,000 Sqft
Acres 0.05
Property Description
Completely renovated this 3 bedroom, 2.5 bath townhome on Uniontown Way can be yours! A gem located in the desirable Constant Friendship community offers a simple and modern flare. Buyers hoping to settle in quick will appreciate the neutral painted walls throughout; sophisticated wood flooring spanning the main level; and plush carpet in the bedrooms and lower level. New, new, new- Roof, AC Compressor and Water Heater. Enter the home and find the warm and inviting living room. A convenient half bath is situated just inside the front door. The eat-in kitchen is a relaxing place to enjoy your morning beverage while watching the snow fall or dreaming of all the fun to be had on your spacious wooden deck on warmer days. The kitchen is designed in modern fashion with brand new granite countertops, white cabinetry, stainless steel appliances, and recessed lighting. Bedrooms on the second level have ceiling fans with lights and ample clothes storage. The hallway full bath is remodeled and has a tub shower combination. The fully finished lower level provides bonus living space to suit any owners need - den, playroom, tv room, or home office. The full bath with ceramic tile floor and walk-in shower is a nice touch to this level. The unfinished room is perfect for the washer/dryer and storage. Easy access outside to a paver patio. 3207 Uniontown Way is a prime location to Interstate 95 and affords many options for shopping, dining, and entertainment. Act quick and schedule your showing now!
Location
State MD
County Harford
Zoning RESIDENTIAL
Rooms
Basement Daylight, Full, Fully Finished, Walkout Level
Interior
Interior Features Carpet, Ceiling Fan(s), Kitchen - Eat-In, Kitchen - Gourmet, Upgraded Countertops, Chair Railings, Wood Floors
Hot Water Electric
Heating Heat Pump(s)
Cooling Central A/C
Flooring Carpet, Wood
Fireplaces Number 1
Heat Source Electric
Exterior
Exterior Feature Deck(s), Patio(s)
Parking On Site 2
Water Access N
Accessibility None
Porch Deck(s), Patio(s)
Garage N
Building
Story 2
Foundation Other
Sewer Public Sewer
Water Public
Architectural Style Colonial
Level or Stories 2
Additional Building Above Grade, Below Grade
Structure Type Dry Wall
New Construction N
Schools
Elementary Schools Abingdon
Middle Schools Edgewood
High Schools Edgewood
School District Harford County Public Schools
Others
HOA Fee Include Common Area Maintenance,Snow Removal,Trash
Senior Community No
Tax ID 1301197533
Ownership Fee Simple
SqFt Source Assessor
Special Listing Condition Standard
Read Less Info
Want to know what your home might be worth? Contact us for a FREE valuation!

Our team is ready to help you sell your home for the highest possible price ASAP

Bought with Alan Ray Porterfield Jr. • Genstone Realty



