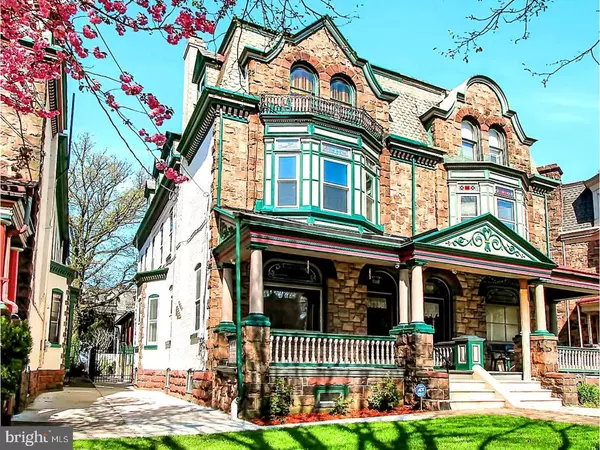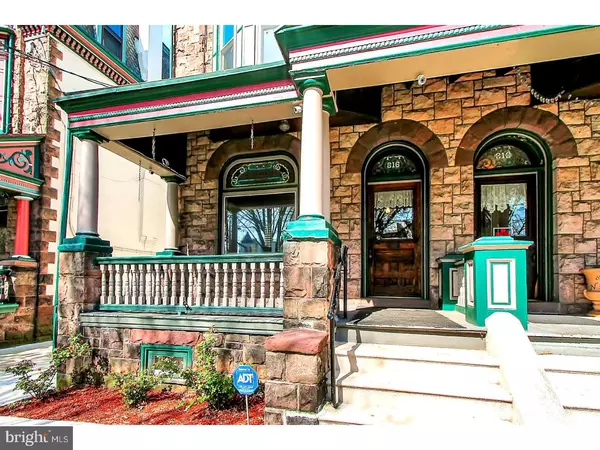For more information regarding the value of a property, please contact us for a free consultation.
Key Details
Sold Price $139,900
Property Type Single Family Home
Sub Type Twin/Semi-Detached
Listing Status Sold
Purchase Type For Sale
Square Footage 3,395 sqft
Price per Sqft $41
Subdivision Centre Park Histor
MLS Listing ID 1000475066
Sold Date 07/02/18
Style Victorian
Bedrooms 5
Full Baths 2
Half Baths 1
HOA Y/N N
Abv Grd Liv Area 3,395
Originating Board TREND
Year Built 1900
Annual Tax Amount $3,103
Tax Year 2018
Lot Size 3,049 Sqft
Acres 0.07
Lot Dimensions IRREGULAR
Property Description
Centre Park Historical District -3 color painted lady! This large 1913 Victorian Semi-detached home will surely impress you! Period tiled vestibule is your focal point as you enter this richly appointed home. The open staircase with period bronze statuary graces the newel post and sets the stage of the Victorian era detailing. Grand living with inlaid hardwood floors, stained glass windows, and pocket doors adds to the beauty. A large dining room with a build in china cabinet. A beveled glass door offers access to the lovely covered porch. The spacious kitchen offers the original farm house sink and a second access point to the covered porch and fenced in yard with courtyard feel. A bath and main flr laundry complete the main level. The upper reaches provide 6 private bedroom and 2 full bathrooms and a tranquil covered porch! A full basement with high ceilings and newer mechanicals is an additional enhancement. You will love the vibe of this very desirable community with regularly scheduled events.
Location
State PA
County Berks
Area Reading City (10201)
Zoning RES
Rooms
Other Rooms Living Room, Dining Room, Primary Bedroom, Bedroom 2, Bedroom 3, Kitchen, Bedroom 1, Other, Attic
Basement Full
Interior
Interior Features Kitchen - Eat-In
Hot Water Natural Gas
Heating Oil, Hot Water
Cooling None
Fireplaces Number 1
Fireplaces Type Brick, Non-Functioning
Fireplace Y
Heat Source Oil
Laundry Main Floor
Exterior
Exterior Feature Porch(es), Balcony
Fence Other
Water Access N
Accessibility None
Porch Porch(es), Balcony
Garage N
Building
Lot Description Level, Rear Yard
Story 3+
Sewer Public Sewer
Water Public
Architectural Style Victorian
Level or Stories 3+
Additional Building Above Grade
Structure Type 9'+ Ceilings
New Construction N
Schools
High Schools Reading Senior
School District Reading
Others
Senior Community No
Tax ID 14-5307-58-64-6877
Ownership Fee Simple
Security Features Security System
Acceptable Financing Conventional, VA, FHA 203(b)
Listing Terms Conventional, VA, FHA 203(b)
Financing Conventional,VA,FHA 203(b)
Read Less Info
Want to know what your home might be worth? Contact us for a FREE valuation!

Our team is ready to help you sell your home for the highest possible price ASAP

Bought with Sean Devine • Sands & Company Real Estate



