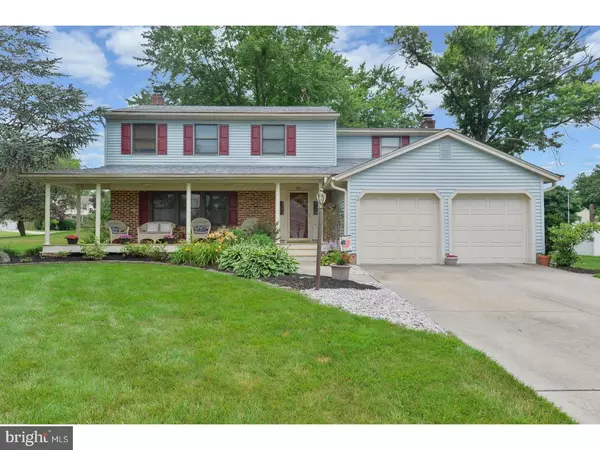For more information regarding the value of a property, please contact us for a free consultation.
Key Details
Sold Price $359,500
Property Type Single Family Home
Sub Type Detached
Listing Status Sold
Purchase Type For Sale
Square Footage 2,642 sqft
Price per Sqft $136
Subdivision Brush Hollow
MLS Listing ID 1000218568
Sold Date 06/08/18
Style Traditional
Bedrooms 5
Full Baths 2
Half Baths 1
HOA Y/N N
Abv Grd Liv Area 2,642
Originating Board TREND
Year Built 1970
Annual Tax Amount $9,121
Tax Year 2017
Lot Size 0.330 Acres
Acres 0.33
Lot Dimensions .33
Property Description
This large colonial is special! Located on a premium lot with lots of front lawn for added curb appeal and a vinyl fenced rear yard that encloses additional lawn area and an oversized custom wood deck for warm weather entertaining. Extensive landscaping surrounds the home and the full covered, farmhouse style front porch with Trex decking welcomes you home. The inviting interior has been updated, while the expanded floor plan adds an additional bedroom. Lovely hardwood flooring extends throughout the Foyer, formal Living Room & formal Dining Room. White painted wood trim including chair railings and crown moldings accent the walls of the Living and Dining Rooms. You'll love the updated country style eat in Kitchen with white cabinetry, granite countertops, black stamped tin backsplash and newer stainless steel appliances. There's plenty of space for a casual breakfast table and the area opens to the adjacent Family Room. This room has neutral carpet, a wood and beam ceiling plus there's a full wall brick/gaslog fireplace for warmth and ambiance. Double French doors provide direct access to the deck and yard. Located just off the back hallway is your Laundry Room and Powder Room. The upper level of the home has FIVE generously sized bedrooms. The Master Bedroom has hardwood flooring and a private bath with stall shower. Cheerful, best describes the 5th bedroom with it's generous size, hardwood flooring and dual closets. The remaining 3 bedrooms share the all updated main bathroom with beadboard wainscoting, high profile vanity, tiled floor and tub/shower combination. Bring your imagination to the full, partially finished basement and create the space of your dreams. Adding loads of flexibility to the floor plan, you can design the use of the area to meet your personal dreams. Want another Family Room? How about a Game Room or Bar area? Perhaps a place to play, or simply use it as storage. The sky is the limit. There's a two car front entry garage, enough space to park all the vehicles in the double driveway, abundant attic space for additional storage and more. NEW ROOF(2015),HEAT & AIR (2016). Brush Hollow offers you a great place to call home, conveniently located for the commuter and within a highly rated school system. All of these things combine to give you a solid value, in a home you will love for years to come. Close to Philadelphia and the shore points, you need to make this home your first priority. Call today!
Location
State NJ
County Burlington
Area Evesham Twp (20313)
Zoning MD
Rooms
Other Rooms Living Room, Dining Room, Primary Bedroom, Bedroom 2, Bedroom 3, Kitchen, Family Room, Bedroom 1, Laundry, Other, Attic
Basement Full
Interior
Interior Features Primary Bath(s), Kitchen - Island, Attic/House Fan, Stall Shower, Kitchen - Eat-In
Hot Water Natural Gas
Heating Gas, Forced Air
Cooling Central A/C
Flooring Wood, Fully Carpeted, Tile/Brick
Fireplaces Number 1
Fireplaces Type Brick, Gas/Propane
Equipment Built-In Range, Dishwasher, Disposal, Built-In Microwave
Fireplace Y
Appliance Built-In Range, Dishwasher, Disposal, Built-In Microwave
Heat Source Natural Gas
Laundry Main Floor
Exterior
Exterior Feature Deck(s), Porch(es)
Parking Features Inside Access, Garage Door Opener
Garage Spaces 2.0
Fence Other
Utilities Available Cable TV
Water Access N
Accessibility None
Porch Deck(s), Porch(es)
Attached Garage 2
Total Parking Spaces 2
Garage Y
Building
Lot Description Corner, Level, Front Yard, Rear Yard, SideYard(s)
Story 2
Sewer Public Sewer
Water Public
Architectural Style Traditional
Level or Stories 2
Additional Building Above Grade
New Construction N
Schools
Elementary Schools Jaggard
Middle Schools Marlton
School District Evesham Township
Others
Senior Community No
Tax ID 13-00032 13-00020
Ownership Fee Simple
Read Less Info
Want to know what your home might be worth? Contact us for a FREE valuation!

Our team is ready to help you sell your home for the highest possible price ASAP

Bought with Erika L Arruda • BHHS Fox & Roach - Haddonfield



