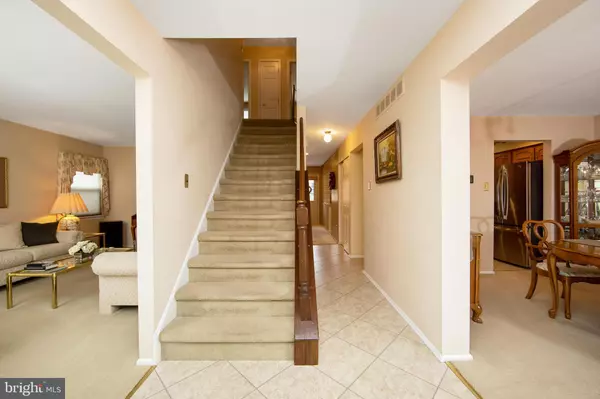For more information regarding the value of a property, please contact us for a free consultation.
Key Details
Sold Price $420,000
Property Type Single Family Home
Sub Type Detached
Listing Status Sold
Purchase Type For Sale
Square Footage 2,400 sqft
Price per Sqft $175
Subdivision Kressonshire
MLS Listing ID NJCD2007362
Sold Date 11/10/21
Style Colonial
Bedrooms 4
Full Baths 2
Half Baths 1
HOA Y/N N
Abv Grd Liv Area 2,400
Originating Board BRIGHT
Year Built 1978
Annual Tax Amount $11,536
Tax Year 2020
Lot Dimensions 83.00 x 0.00
Property Description
Welcome to this meticulous home situated in the Kressonshire Community! This 4 bedroom home offers many upgraded amenities. Two year new high efficient heater and air conditioner, newer tilt in windows, newer vinyl siding and roof. Oversized 2 car garage and full basement. Formal living and dining rooms. Spacious and inviting family room with gas fireplace & recessed lighting. Galley kitchen with breakfast room includes all appliances, pantry closet. The powder room and laundry room are located on the main level of the home. Washer, dryer and laundry tub included. The second level of the home features an expansive primary suite with walk-in closet, addl closet, make up/dressing vanity, full primary bathroom with vanity and stall shower. Three additional bedrooms are located on this level with an adjacent full bath with vanity & tub/shower . Lush grounds with large rear deck. In-ground sprinkler system provides ease in keeping the landscaping fresh and green. This home has been well maintained and is in move in condition. Easy access to major arteries for shopping and commuting. Don't delay, make your appointment today!
Location
State NJ
County Camden
Area Cherry Hill Twp (20409)
Zoning RESIDENTIAL
Rooms
Other Rooms Living Room, Dining Room, Primary Bedroom, Bedroom 2, Bedroom 3, Bedroom 4, Kitchen, Family Room, Foyer, Laundry, Primary Bathroom, Full Bath, Half Bath
Basement Full
Interior
Interior Features Carpet, Ceiling Fan(s), Family Room Off Kitchen, Pantry, Sprinkler System, Stall Shower, Tub Shower, Upgraded Countertops, Window Treatments
Hot Water Natural Gas
Heating Forced Air
Cooling Central A/C
Fireplaces Number 1
Fireplaces Type Brick, Gas/Propane
Fireplace Y
Heat Source Natural Gas
Exterior
Parking Features Garage Door Opener, Garage - Front Entry
Garage Spaces 2.0
Water Access N
Accessibility None
Attached Garage 2
Total Parking Spaces 2
Garage Y
Building
Story 2
Foundation Block
Sewer Public Sewer
Water Public
Architectural Style Colonial
Level or Stories 2
Additional Building Above Grade, Below Grade
New Construction N
Schools
High Schools Cherry Hill High - East
School District Cherry Hill Township Public Schools
Others
Senior Community No
Tax ID 09-00434 08-00007
Ownership Fee Simple
SqFt Source Assessor
Special Listing Condition Standard
Read Less Info
Want to know what your home might be worth? Contact us for a FREE valuation!

Our team is ready to help you sell your home for the highest possible price ASAP

Bought with Lorin J. Arnold • Century 21 Alliance-Burlington



