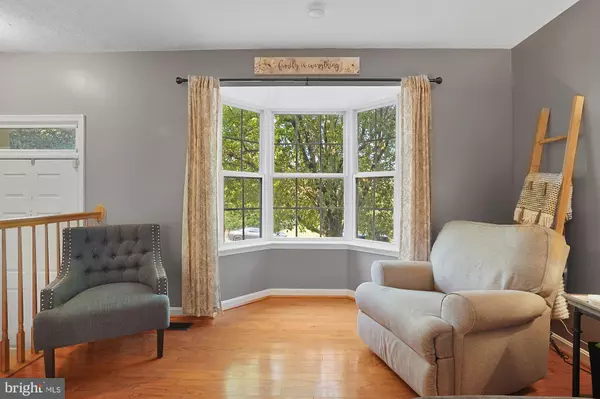For more information regarding the value of a property, please contact us for a free consultation.
Key Details
Sold Price $255,000
Property Type Townhouse
Sub Type Interior Row/Townhouse
Listing Status Sold
Purchase Type For Sale
Square Footage 1,861 sqft
Price per Sqft $137
Subdivision Constant Friendship
MLS Listing ID MDHR2002624
Sold Date 09/27/21
Style Colonial
Bedrooms 3
Full Baths 2
Half Baths 1
HOA Fees $76/mo
HOA Y/N Y
Abv Grd Liv Area 1,356
Originating Board BRIGHT
Year Built 1996
Annual Tax Amount $2,164
Tax Year 2021
Lot Size 2,000 Sqft
Acres 0.05
Property Description
Stunning partial brick front town lovingly maintained in Constant Friendship! Pride of ownership is instantly apparent in the impeccable curb appeal of this spacious home. Foyer featuring a welcome closet, and step up into the sun drenched, open living room situated in the front of the home. Gleaming hardwood floors throughout the main level! The separate dining room off of the kitchen features plenty of space for everyone. The updated spacious kitchen includes stainless steel appliances, and a slider to the large rear deck overlooking a nice spacious yard backing to mature trees, and pantry for storage. Convenient first floor powder room exists 3 steps down from the living room leading to the open large basement, Fully finished providing so much flexible space for spreading out! Slider walk out provides so much natural light. A large primary bedroom features vaulted ceiling, ceiling fan, double window, spacious walk in closet with linen closet, and primary bath with a shower and neutral accents. 2nd and 3rd bedrooms on the upper level are generously sized, each with large windows and nice closets. Full hall bath features vinyl flooring, tub/shower combo, and oak vanity. Constant Friendship is conveniently located near countless shops, restaurants, parks, and the library with easy access to I-95! Don't wait! Sellers have found their new home of choice and ready for this loving home to go to new a buyer!! This one will go fast!
Location
State MD
County Harford
Zoning R3
Rooms
Basement Connecting Stairway, Daylight, Full, Fully Finished, Heated, Outside Entrance, Rear Entrance, Walkout Stairs
Interior
Hot Water Electric
Heating Central, Forced Air, Heat Pump(s)
Cooling Central A/C, Ceiling Fan(s)
Heat Source Electric
Exterior
Water Access N
Accessibility None
Garage N
Building
Story 3
Sewer Public Sewer
Water Public
Architectural Style Colonial
Level or Stories 3
Additional Building Above Grade, Below Grade
New Construction N
Schools
School District Harford County Public Schools
Others
Senior Community No
Tax ID 1301267345
Ownership Fee Simple
SqFt Source Assessor
Acceptable Financing FHA, Cash, Conventional, VA
Horse Property N
Listing Terms FHA, Cash, Conventional, VA
Financing FHA,Cash,Conventional,VA
Special Listing Condition Standard
Read Less Info
Want to know what your home might be worth? Contact us for a FREE valuation!

Our team is ready to help you sell your home for the highest possible price ASAP

Bought with Donna W. Steffe • RE/MAX Components



