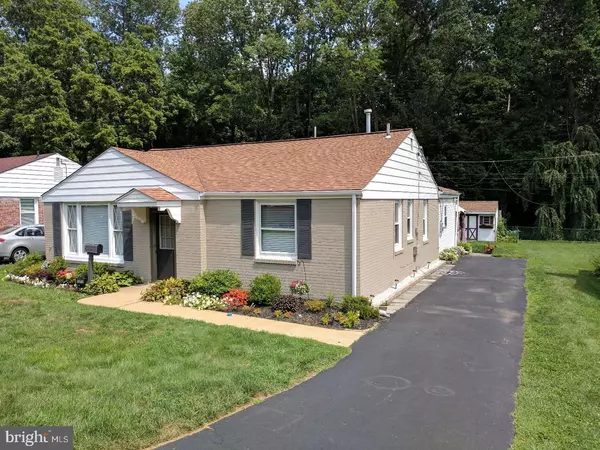For more information regarding the value of a property, please contact us for a free consultation.
Key Details
Sold Price $187,500
Property Type Single Family Home
Sub Type Detached
Listing Status Sold
Purchase Type For Sale
Square Footage 1,610 sqft
Price per Sqft $116
Subdivision Pilgrim Gardens
MLS Listing ID 1000282446
Sold Date 05/31/18
Style Ranch/Rambler
Bedrooms 3
Full Baths 2
HOA Y/N N
Abv Grd Liv Area 1,610
Originating Board TREND
Year Built 1951
Annual Tax Amount $7,095
Tax Year 2018
Lot Size 7,710 Sqft
Acres 0.18
Lot Dimensions 46X143
Property Description
Oh What A Home! Simple One Floor Living with many amenities. As you enter the Sun filled living room w/picture window, you will feel right at home. Pride of Ownership shines as this beauty has been Immaculately kept and well maintained. Large eat in kitchen with white cabinetry, stainless steel sink, dishwasher, ceramic tiled backsplash, quarz counter top and Electric range. The laundry area is conveniently located off the kitchen in the rear addition which features a Bonus room; this room is a perfect family/play rm or hobby/office area. Sliders take you out to the rear patio area w/electric and overlooks Collenbrook, beautiful wooded area with small stream. Spacious dining room off the kitchen. You will love the Master Bedroom Suite addition w/ceiling fan, 5x8 walk in closet (nicely organized) and a Beautiful ceramic tiled bathroom (9x8) w/oversized stand up shower and six foot marble vanity. Two additional spacious bedrooms w/closets. Updates include the 3 year old addition, HVAC 3 yrs old, Hot water heater 5 yrs old. There are 2 sheds for all your outside equipment/storage needs and two pull down attic stairs for interior storage. Large private driveway available for off street parking. Conveniently located off of Township Line Road, within walking distance to nearby shopping & transportation. Minutes to the Blue Route & 95. A Must See!
Location
State PA
County Delaware
Area Upper Darby Twp (10416)
Zoning RES
Rooms
Other Rooms Living Room, Dining Room, Primary Bedroom, Bedroom 2, Kitchen, Family Room, Bedroom 1, Laundry, Attic
Interior
Interior Features Primary Bath(s), Ceiling Fan(s), Kitchen - Eat-In
Hot Water Natural Gas
Heating Gas, Hot Water
Cooling Central A/C
Flooring Fully Carpeted, Tile/Brick
Equipment Oven - Self Cleaning, Dishwasher
Fireplace N
Window Features Replacement
Appliance Oven - Self Cleaning, Dishwasher
Heat Source Natural Gas
Laundry Main Floor
Exterior
Exterior Feature Patio(s)
Garage Spaces 3.0
Fence Other
Utilities Available Cable TV
Water Access N
Roof Type Shingle
Accessibility None
Porch Patio(s)
Total Parking Spaces 3
Garage N
Building
Lot Description Level, Front Yard, Rear Yard
Story 1
Foundation Concrete Perimeter
Sewer Public Sewer
Water Public
Architectural Style Ranch/Rambler
Level or Stories 1
Additional Building Above Grade
New Construction N
Schools
Middle Schools Drexel Hill
High Schools Upper Darby Senior
School District Upper Darby
Others
Senior Community No
Tax ID 16-11-00312-00
Ownership Fee Simple
Acceptable Financing Conventional, VA, FHA 203(b)
Listing Terms Conventional, VA, FHA 203(b)
Financing Conventional,VA,FHA 203(b)
Read Less Info
Want to know what your home might be worth? Contact us for a FREE valuation!

Our team is ready to help you sell your home for the highest possible price ASAP

Bought with Kathleen P Devine • BHHS Fox & Roach-Rosemont



