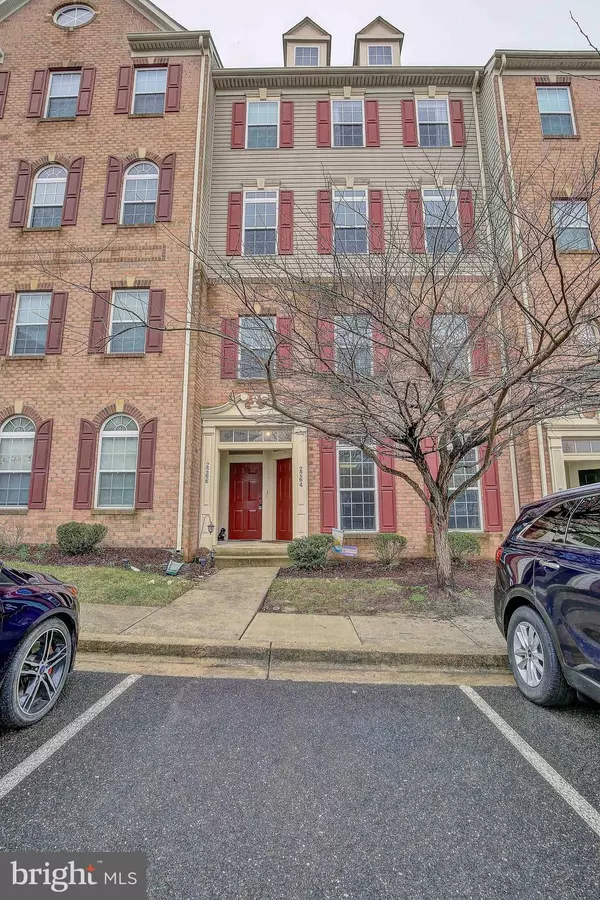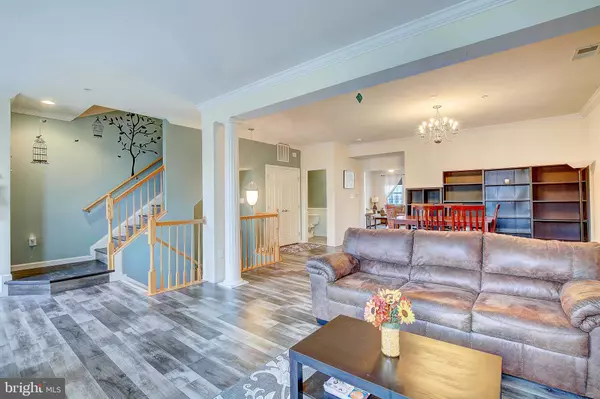For more information regarding the value of a property, please contact us for a free consultation.
Key Details
Sold Price $315,000
Property Type Condo
Sub Type Condo/Co-op
Listing Status Sold
Purchase Type For Sale
Square Footage 2,600 sqft
Price per Sqft $121
Subdivision Richfield Station Village
MLS Listing ID MDCA181138
Sold Date 03/17/21
Style Colonial
Bedrooms 3
Full Baths 2
Half Baths 1
Condo Fees $121/mo
HOA Fees $54/qua
HOA Y/N Y
Abv Grd Liv Area 2,600
Originating Board BRIGHT
Year Built 2009
Annual Tax Amount $237,000
Tax Year 2020
Property Description
Beautiful large condominium in Richfield Station. Come out and see this larger top level unit with approx. 2600 sq. feet of space. Main Level features, luxury vinyl plank flooring throughout, large open concept living, dining and kitchen area, very tall ceilings which makes this home feel huge. There is a half bath on the main floor living. Then you walk into the kitchen, which has large 42'' kitchen cabinets, granite counter tops, beautiful glass built-in cabinets on the breakfast bar, a large extended buffet area with granite counter tops and if that wasn't enough space there is also a separate panty for storage. There is a double wall oven, cooktop, built-in microwave. This larger condo also has been hard wired for a future installed surround sound system, which was a 30K builder upgrade. There is also a balcony located right off the kitchen. As you head to the top level, there is a large master suite; this room is located directly to the right on the top of the stairwell. This entire floor also features luxury vinyl flooring, the master bedroom has two walk-in closets, a large en suite with dual vanities, and a HUGE shower with double shower heads. As you walk down the hall on the top level, there is a laundry-room, another full bathroom and two large additional bedrooms. In addition to that you will also have a 1 car garage for parking in the rear of the condo and assigned parking in the front. There are so many beautiful details that really make this home shine!
Location
State MD
County Calvert
Zoning RES
Interior
Hot Water Electric
Heating Central
Cooling Central A/C
Furnishings No
Heat Source Electric
Exterior
Parking Features Garage Door Opener, Inside Access
Garage Spaces 3.0
Amenities Available Basketball Courts, Jog/Walk Path
Water Access N
Accessibility None
Attached Garage 1
Total Parking Spaces 3
Garage Y
Building
Story 2
Sewer Public Sewer
Water Public
Architectural Style Colonial
Level or Stories 2
Additional Building Above Grade
New Construction N
Schools
School District Calvert County Public Schools
Others
HOA Fee Include Common Area Maintenance,Insurance,Snow Removal,Water
Senior Community No
Tax ID 0503189678
Ownership Condominium
Acceptable Financing Cash, Conventional, USDA
Listing Terms Cash, Conventional, USDA
Financing Cash,Conventional,USDA
Special Listing Condition Standard
Read Less Info
Want to know what your home might be worth? Contact us for a FREE valuation!

Our team is ready to help you sell your home for the highest possible price ASAP

Bought with Brian L Mayer • EXP Realty, LLC



