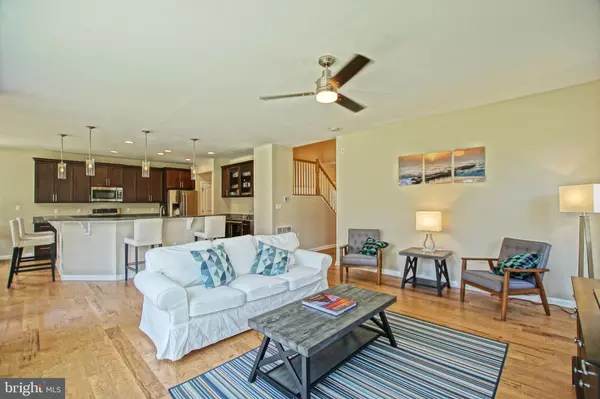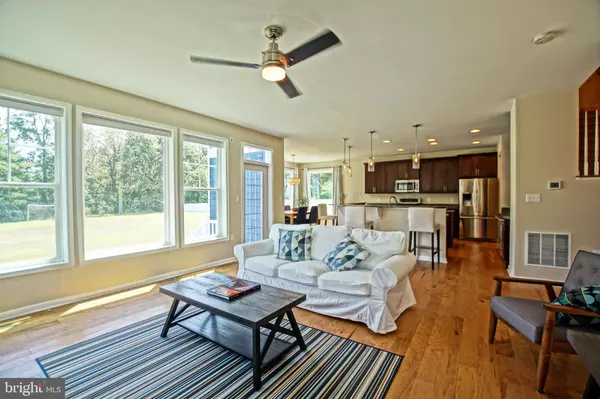For more information regarding the value of a property, please contact us for a free consultation.
Key Details
Sold Price $545,000
Property Type Single Family Home
Sub Type Detached
Listing Status Sold
Purchase Type For Sale
Square Footage 2,993 sqft
Price per Sqft $182
Subdivision Reserves At Lewes Landing
MLS Listing ID DESU164364
Sold Date 01/15/21
Style Contemporary
Bedrooms 4
Full Baths 3
Half Baths 1
HOA Fees $147/qua
HOA Y/N Y
Abv Grd Liv Area 2,993
Originating Board BRIGHT
Year Built 2013
Annual Tax Amount $1,690
Tax Year 2020
Lot Size 0.450 Acres
Acres 0.45
Lot Dimensions 100.00 x 200.00
Property Description
PERFECT FAMILY HOME! See this tastefully appointed home with an open design, 4 large bedrooms, 3.5 baths, HUGE backyard on a half-acre, and brand new paver patio! Enjoy tons of luxury upgrades including hickory hard wood flooring, granite counters, a large money-saving owned solar system, on-demand hot water and a zoned heating/cooling system to keep it just the right temperature. Spread out on the private 2nd floor featuring a huge owner suite with a spacious walk-in closet; three large bedrooms with walk-in closets; laundry room; and even a large bonus room. Those working remotely will definitely appreciate the large 1st-floor home office. Wireless home conveniences such as thermostats, garage door opener and sprinkler system controls add to the luxury. So much room for family and friends, inside and out! Stroll the beautiful neighborhood and take advantage of community amenities: gorgeous pool, tennis, basketball, pickle ball, large clubhouse and walking trails for the family and friends. And, only a short walk away, hop on the biking trails that meander through treelined pathways and 7,000 acres of Cape Henlopen State Park! This must-see is conveniently located to everything on RT 9 and only a short drive to the ocean and to all of the restaurants and shopping of both Historic Lewes and Rehoboth Beach. Call for a personal tour today!
Location
State DE
County Sussex
Area Lewes Rehoboth Hundred (31009)
Zoning AR-1
Rooms
Other Rooms Living Room, Dining Room, Primary Bedroom, Bedroom 2, Bedroom 3, Bedroom 4, Kitchen, Laundry, Mud Room, Office, Bathroom 2, Bathroom 3, Bonus Room, Primary Bathroom
Interior
Interior Features Ceiling Fan(s), Floor Plan - Open, Kitchen - Gourmet, Primary Bath(s), Pantry, Upgraded Countertops, Walk-in Closet(s), Window Treatments
Hot Water Bottled Gas
Heating Heat Pump(s), Zoned
Cooling Central A/C, Zoned
Flooring Carpet, Hardwood, Ceramic Tile
Equipment Dishwasher, Disposal, Exhaust Fan, Microwave, Oven/Range - Electric, Range Hood, Refrigerator, Stainless Steel Appliances, Washer/Dryer Hookups Only
Window Features Screens
Appliance Dishwasher, Disposal, Exhaust Fan, Microwave, Oven/Range - Electric, Range Hood, Refrigerator, Stainless Steel Appliances, Washer/Dryer Hookups Only
Heat Source Electric, Propane - Leased
Exterior
Parking Features Garage - Side Entry, Garage Door Opener
Garage Spaces 2.0
Amenities Available Club House, Pool - Outdoor, Tennis Courts
Water Access N
View Trees/Woods
Roof Type Architectural Shingle
Accessibility None
Attached Garage 2
Total Parking Spaces 2
Garage Y
Building
Lot Description Backs to Trees, Landscaping
Story 2
Foundation Block
Sewer Public Sewer
Water Public
Architectural Style Contemporary
Level or Stories 2
Additional Building Above Grade, Below Grade
New Construction N
Schools
Elementary Schools Love Creek
Middle Schools Mariner
High Schools Cape Henlopen
School District Cape Henlopen
Others
HOA Fee Include Common Area Maintenance,Management,Road Maintenance
Senior Community No
Tax ID 334-05.00-1163.00
Ownership Fee Simple
SqFt Source Assessor
Acceptable Financing Cash, Conventional
Listing Terms Cash, Conventional
Financing Cash,Conventional
Special Listing Condition Standard
Read Less Info
Want to know what your home might be worth? Contact us for a FREE valuation!

Our team is ready to help you sell your home for the highest possible price ASAP

Bought with AVA SEANEY CANNON • Jack Lingo - Rehoboth



