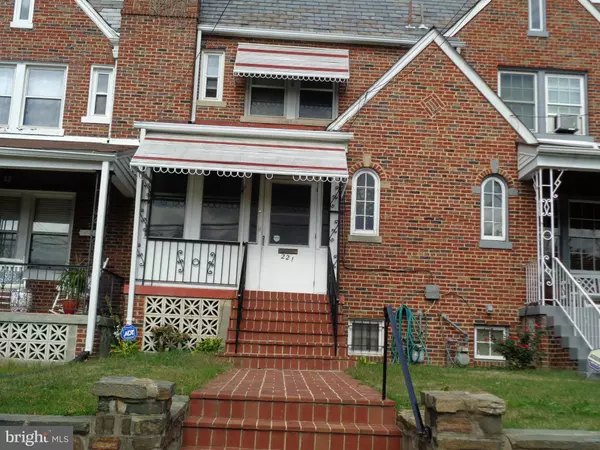For more information regarding the value of a property, please contact us for a free consultation.
Key Details
Sold Price $495,000
Property Type Townhouse
Sub Type Interior Row/Townhouse
Listing Status Sold
Purchase Type For Sale
Subdivision Petworth
MLS Listing ID 1001357361
Sold Date 04/08/16
Style Tudor
Bedrooms 3
Full Baths 2
Half Baths 2
HOA Y/N N
Originating Board MRIS
Year Built 1937
Annual Tax Amount $2,750
Tax Year 2014
Lot Size 2,826 Sqft
Acres 0.06
Property Description
SPACIOUS TUDOR STYLE TH IN GREAT CONDITION. IN HOT PETWORTH. NATURAL WOODWORK THRUOUT,WOOD & CARPET FLS, NEW KITCHEN WITH BREAKFAST RM, NEW PR, PATIO , 2 FIREPLACES, DET GARAGE AND LL FAMILY RM.,NEWER ROOF. VERY CONVENINETLY LOCATED CLOSE TO METRO, SHOPPING, SCHOOLS AND TRANSPORTATION
Location
State DC
County Washington
Rooms
Basement Rear Entrance, Outside Entrance, Full, Fully Finished, Improved
Interior
Interior Features Dining Area, Family Room Off Kitchen, Other, Upgraded Countertops, Window Treatments, Primary Bath(s), Wood Floors, Built-Ins, Floor Plan - Traditional
Hot Water Natural Gas
Heating Hot Water
Cooling Central A/C, Window Unit(s)
Fireplaces Number 2
Fireplaces Type Equipment, Screen
Equipment Dishwasher, Disposal, Dryer, Oven/Range - Gas, Refrigerator, Washer, Water Heater, Microwave
Fireplace Y
Window Features Double Pane,Skylights,Screens
Appliance Dishwasher, Disposal, Dryer, Oven/Range - Gas, Refrigerator, Washer, Water Heater, Microwave
Heat Source Natural Gas
Exterior
Garage Spaces 1.0
Water Access N
Accessibility None
Total Parking Spaces 1
Garage Y
Private Pool N
Building
Story 3+
Sewer Public Sewer
Water Public
Architectural Style Tudor
Level or Stories 3+
New Construction N
Schools
School District District Of Columbia Public Schools
Others
Senior Community No
Tax ID 3328//0060
Ownership Fee Simple
Special Listing Condition Standard
Read Less Info
Want to know what your home might be worth? Contact us for a FREE valuation!

Our team is ready to help you sell your home for the highest possible price ASAP

Bought with Andrew M Johnson • Long & Foster Real Estate, Inc.



