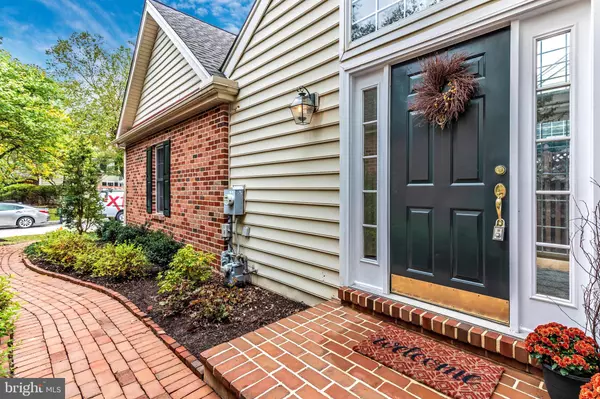For more information regarding the value of a property, please contact us for a free consultation.
Key Details
Sold Price $435,000
Property Type Townhouse
Sub Type Interior Row/Townhouse
Listing Status Sold
Purchase Type For Sale
Square Footage 2,524 sqft
Price per Sqft $172
Subdivision Fernleigh
MLS Listing ID PACT517800
Sold Date 11/16/20
Style Traditional
Bedrooms 3
Full Baths 2
Half Baths 1
HOA Fees $310/mo
HOA Y/N Y
Abv Grd Liv Area 2,524
Originating Board BRIGHT
Year Built 1995
Annual Tax Amount $8,590
Tax Year 2020
Lot Size 1,830 Sqft
Acres 0.04
Lot Dimensions 0.00 x 0.00
Property Description
Fernleigh- Surrounded by tranquil Chester County--yet minutes to Valley Forge Park, King of Prussia Mall, YMCA, Golf Clubs and major roads. Well build sunny 2 story town home! Easy Maintenance Free Living ! All exterior and grounds maintained plus trash and snow removal! 2 Story Entrance Hall opens to a brick courtyard, 2 car attached garage. Living Room, Dining Room, Powder Room the whole back of the house which is a bank of Windows and French Doors overlooks small lawn and trees. The bright white kitchen with updated appliances, Center Island, and breakfast area adjoins the family room with fireplace the open floor plan you want!!! Upstairs is a large cathedral ceiling, master suite, 2 walk-in closets and a master bath with shower and soaking tub. 2 additional bedrooms, nice size closets, one can be used as an office with the large sunny windows, hall bath with laundry. The lower level is full size with walk-out glass doors and 2 sets of window, great extra space. This home has neutral dcor and is bright throughout. Fernleigh is a great community to live in!!!
Location
State PA
County Chester
Area Schuylkill Twp (10327)
Zoning R3
Direction South
Rooms
Other Rooms Living Room, Dining Room, Primary Bedroom, Bedroom 2, Kitchen, Family Room, Basement, Bedroom 1
Basement Full, Daylight, Full, Walkout Level
Interior
Interior Features Family Room Off Kitchen, Floor Plan - Open, Formal/Separate Dining Room, Kitchen - Eat-In, Kitchen - Island, Pantry, Wood Floors
Hot Water Natural Gas
Heating Forced Air
Cooling Central A/C
Flooring Carpet, Hardwood, Tile/Brick
Fireplaces Number 1
Fireplaces Type Gas/Propane
Equipment Dishwasher, Refrigerator
Fireplace Y
Window Features ENERGY STAR Qualified
Appliance Dishwasher, Refrigerator
Heat Source Natural Gas
Laundry Upper Floor
Exterior
Parking Features Built In
Garage Spaces 2.0
Water Access N
Roof Type Pitched,Shingle
Accessibility None
Attached Garage 2
Total Parking Spaces 2
Garage Y
Building
Lot Description Backs to Trees
Story 2
Sewer Public Sewer
Water Public
Architectural Style Traditional
Level or Stories 2
Additional Building Above Grade, Below Grade
New Construction N
Schools
Elementary Schools Schuylkill
Middle Schools Phoenxvill
High Schools Phoenxvill
School District Phoenixville Area
Others
Pets Allowed Y
HOA Fee Include All Ground Fee,Common Area Maintenance,Ext Bldg Maint,Lawn Maintenance,Management,Snow Removal
Senior Community No
Tax ID 27-06 -0802
Ownership Fee Simple
SqFt Source Assessor
Special Listing Condition Standard
Pets Allowed No Pet Restrictions
Read Less Info
Want to know what your home might be worth? Contact us for a FREE valuation!

Our team is ready to help you sell your home for the highest possible price ASAP

Bought with Sandra McAlaine • RE/MAX Main Line-Paoli



