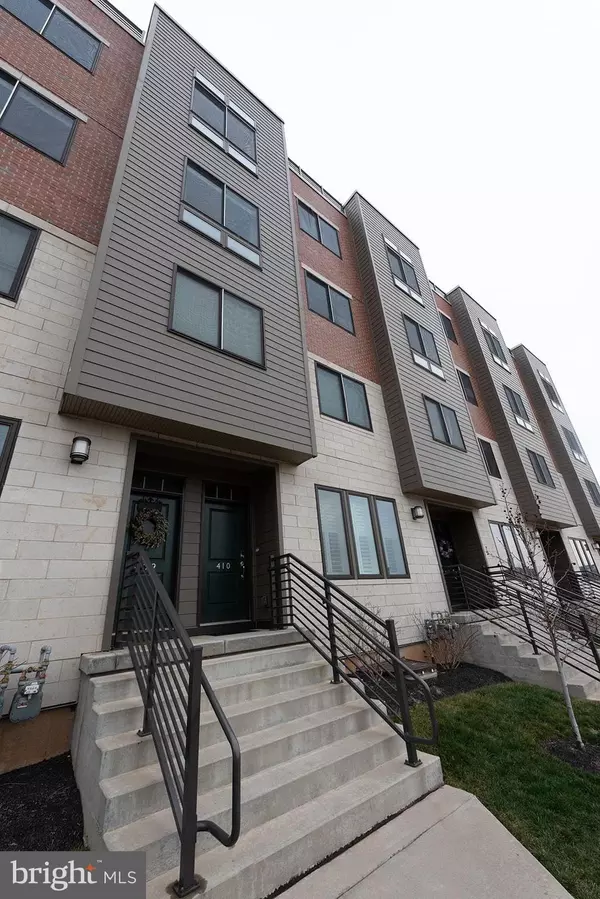For more information regarding the value of a property, please contact us for a free consultation.
Key Details
Sold Price $570,000
Property Type Condo
Sub Type Condo/Co-op
Listing Status Sold
Purchase Type For Sale
Square Footage 146 sqft
Price per Sqft $3,904
Subdivision Brownstones At Vf
MLS Listing ID PAMC641612
Sold Date 07/24/20
Style Traditional
Bedrooms 3
Full Baths 2
Half Baths 1
Condo Fees $352/mo
HOA Y/N N
Originating Board BRIGHT
Year Built 2017
Annual Tax Amount $6,277
Tax Year 2019
Lot Size 2,290 Sqft
Acres 0.05
Lot Dimensions x 0.00
Property Description
Why wait for new construction when a fully upgraded townhome awaits at the Brownstones at Valley Forge! This Dennison Model is equally as good as new. Enter into the foyer with coat-closet and garage. On the main living floor you will find a beautiful kitchen with large island that seats for 4 people comfortably, upgraded cabinetry, granite counter tops, tile backsplash, and upgraded stainless steel appliances and a balcony perfect for sitting while dinner is cooking. The living room, dining room, and home office, which could function as a library or playroom, and powder room all feature hardwood flooring. Upstairs you will walk into the spacious master bedroom, with upgraded master bath, and large walk-in closet. Enjoy evenings on the balcony off of the master suite. This floor also features 2 additional bedrooms, full bath, and laundry. Walk up another level to an amazing rooftop deck. The location is the best around, walking to King of Prussia Town Center, close to all major highways, public transportation, Valley Forge Park, King of Prussia Mall. Come see why the Brownstones at Valley Forge are award-winning.
Location
State PA
County Montgomery
Area Upper Merion Twp (10658)
Zoning AG-R
Interior
Heating Forced Air
Cooling Central A/C
Flooring Hardwood, Partially Carpeted
Heat Source Natural Gas
Exterior
Parking Features Garage - Rear Entry, Garage Door Opener
Garage Spaces 1.0
Parking On Site 1
Water Access N
Roof Type Other
Accessibility None
Attached Garage 1
Total Parking Spaces 1
Garage Y
Building
Story 2
Sewer Public Sewer
Water Public
Architectural Style Traditional
Level or Stories 2
Additional Building Above Grade, Below Grade
Structure Type 9'+ Ceilings
New Construction N
Schools
School District Upper Merion Area
Others
Senior Community No
Tax ID 58-00-17494-154
Ownership Fee Simple
SqFt Source Estimated
Acceptable Financing Cash, Conventional
Listing Terms Cash, Conventional
Financing Cash,Conventional
Special Listing Condition Standard
Read Less Info
Want to know what your home might be worth? Contact us for a FREE valuation!

Our team is ready to help you sell your home for the highest possible price ASAP

Bought with Juliet Marie Cordeiro • Compass RE



