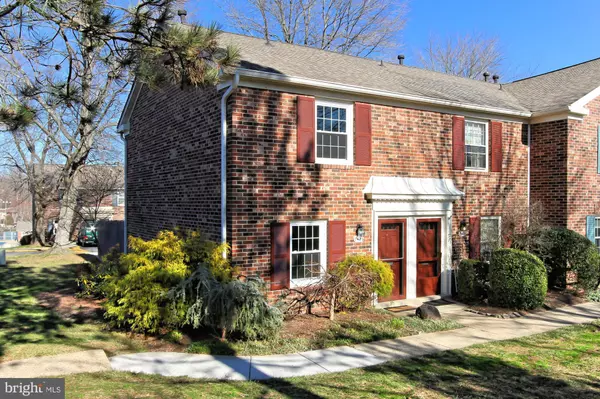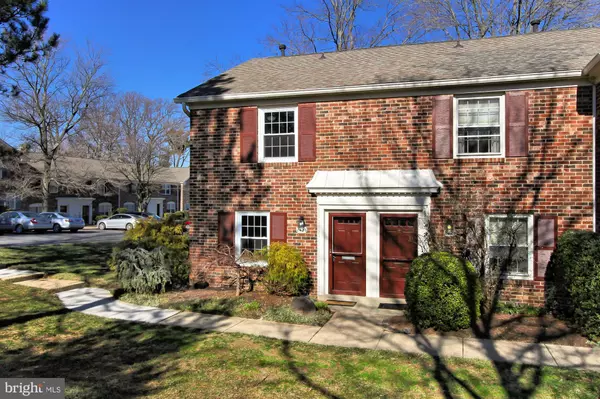For more information regarding the value of a property, please contact us for a free consultation.
Key Details
Sold Price $300,000
Property Type Condo
Sub Type Condo/Co-op
Listing Status Sold
Purchase Type For Sale
Square Footage 992 sqft
Price per Sqft $302
Subdivision Cardinal Forest
MLS Listing ID VAFX1106880
Sold Date 02/28/20
Style Colonial,Traditional
Bedrooms 2
Full Baths 1
Condo Fees $330/mo
HOA Y/N N
Abv Grd Liv Area 992
Originating Board BRIGHT
Year Built 1968
Annual Tax Amount $3,036
Tax Year 2019
Property Description
Come see this rarely listed Cardinal Forest 2-level end-unit town home condominium beautifully updated with designer paint, newly refinished hardwood stairs and floors on the upper level, newly installed wood-like Luxury Vinyl Tile (LVT) plank flooring in the living room, brand new windows and more. You'll love the location with the fully fenced rear yard with paver patio and shed and immediate access to parking in the rear. The open floor plan features a spacious kitchen with stainless appliances and pass through window to the living room, ceramic tile flooring and oak cabinets with decorative hardware. The living room includes accent crown molding, a ceiling fan, built-in speakers for surround sound as well as a media closet and storage closet. The upper level features spacious bedrooms with built-in closet organizers, crown moldings, ceiling fans, an updated bathroom and conveniently located washer/dryer. OFFERS DUE BY 3pm on Monday, January 27th.
Location
State VA
County Fairfax
Zoning 372
Rooms
Other Rooms Living Room, Primary Bedroom, Bedroom 2, Kitchen, Bathroom 1
Interior
Interior Features Floor Plan - Open
Hot Water Natural Gas
Heating Forced Air
Cooling Central A/C, Ceiling Fan(s)
Flooring Ceramic Tile, Hardwood, Laminated
Equipment Dishwasher, Disposal, Dryer, Exhaust Fan, Icemaker, Oven/Range - Electric, Stainless Steel Appliances, Washer
Fireplace N
Window Features Double Pane,Screens
Appliance Dishwasher, Disposal, Dryer, Exhaust Fan, Icemaker, Oven/Range - Electric, Stainless Steel Appliances, Washer
Heat Source Natural Gas
Laundry Upper Floor
Exterior
Exterior Feature Patio(s)
Parking On Site 1
Amenities Available Jog/Walk Path, Pool - Outdoor, Tennis Courts, Tot Lots/Playground, Common Grounds
Water Access N
View Trees/Woods, Street
Roof Type Asphalt
Accessibility None
Porch Patio(s)
Garage N
Building
Story 2
Sewer Public Sewer
Water Public
Architectural Style Colonial, Traditional
Level or Stories 2
Additional Building Above Grade, Below Grade
New Construction N
Schools
Elementary Schools Cardinal Forest
Middle Schools Irving
High Schools West Springfield
School District Fairfax County Public Schools
Others
HOA Fee Include Gas,Heat,Insurance,Pool(s),Recreation Facility,Reserve Funds,Road Maintenance,Snow Removal,Trash,Sewer,Common Area Maintenance,Water
Senior Community No
Tax ID 0791 15 0582
Ownership Condominium
Special Listing Condition Standard
Read Less Info
Want to know what your home might be worth? Contact us for a FREE valuation!

Our team is ready to help you sell your home for the highest possible price ASAP

Bought with Eric Carrington • Long & Foster Real Estate, Inc.



