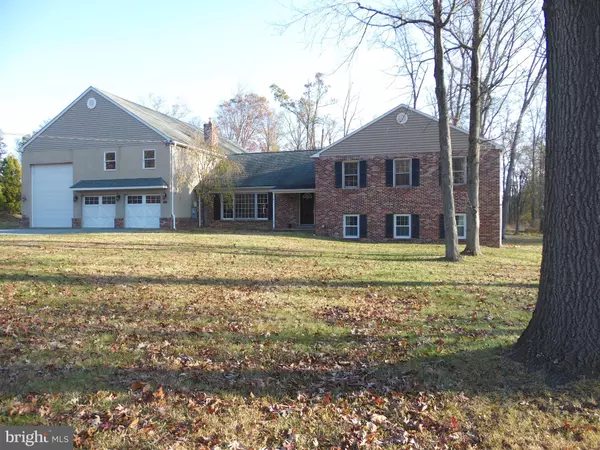For more information regarding the value of a property, please contact us for a free consultation.
Key Details
Sold Price $532,000
Property Type Single Family Home
Sub Type Detached
Listing Status Sold
Purchase Type For Sale
Square Footage 2,040 sqft
Price per Sqft $260
Subdivision Meadow Woods
MLS Listing ID PACT492636
Sold Date 12/19/19
Style Colonial,Split Level
Bedrooms 4
Full Baths 2
Half Baths 1
HOA Y/N N
Abv Grd Liv Area 1,980
Originating Board BRIGHT
Year Built 1960
Annual Tax Amount $6,797
Tax Year 2019
Lot Size 2.000 Acres
Acres 2.0
Property Description
What a fantastic neighborhood! Located on a 2 acre lot in Willistown Township with Public water and Public Sewer, this 4 bedroom home is bigger than it looks with a massive 2280 sq ft Garage with full bathroom. It is a car collectors dream! The one garage door is 20 ft high and big enough to park an RV in with hook up. YOU CAN NOT RUN A BUSINESS OUT OF THE GARAGE. The garage floor was built to hold car lifts to store your cars and has its own 200 amp service. Or remove the large garage door and install a single garage to have a typical 3 car garage. This garage is just spectacular! Inside the home there is updating that needs to be done and the seller won't do any of the work. This is a solid house though featuring a brick exterior. Inside the home there are beautiful oak hardwood floors throughout. The downstairs has 2 very large family rooms one with a big Stone wood burning fireplace and doors that lead outside to the massive backyard. New carpet was just installed in those rooms. Located near downtown Malvern and West Chester. Close to the Malvern or Paoli R5 train lines, the turnpike and 202. Also walking distance to Sugartown Elementary school.
Location
State PA
County Chester
Area Willistown Twp (10354)
Zoning RA
Rooms
Other Rooms Living Room, Dining Room, Primary Bedroom, Bedroom 2, Bedroom 3, Bedroom 4, Kitchen, Family Room, Primary Bathroom, Full Bath
Interior
Interior Features Attic, Carpet, Crown Moldings, Dining Area, Kitchen - Country, Primary Bath(s), Wood Floors
Heating Hot Water
Cooling None
Flooring Hardwood
Fireplaces Number 1
Fireplaces Type Stone
Fireplace Y
Heat Source Oil
Exterior
Parking Features Additional Storage Area, Built In, Garage - Front Entry, Garage Door Opener, Inside Access, Oversized, Other
Garage Spaces 7.0
Water Access N
View Trees/Woods
Roof Type Architectural Shingle
Accessibility None
Attached Garage 3
Total Parking Spaces 7
Garage Y
Building
Lot Description Backs to Trees, Front Yard, Rear Yard, SideYard(s)
Story 2.5
Sewer Public Sewer
Water Public
Architectural Style Colonial, Split Level
Level or Stories 2.5
Additional Building Above Grade, Below Grade
New Construction N
Schools
Elementary Schools Sugartown
Middle Schools Great Valley M.S.
School District Great Valley
Others
Senior Community No
Tax ID 54-03 -0022.3300
Ownership Fee Simple
SqFt Source Assessor
Acceptable Financing Cash, Conventional
Listing Terms Cash, Conventional
Financing Cash,Conventional
Special Listing Condition Standard
Read Less Info
Want to know what your home might be worth? Contact us for a FREE valuation!

Our team is ready to help you sell your home for the highest possible price ASAP

Bought with John Restrepo • BHHS Fox & Roach-Malvern



