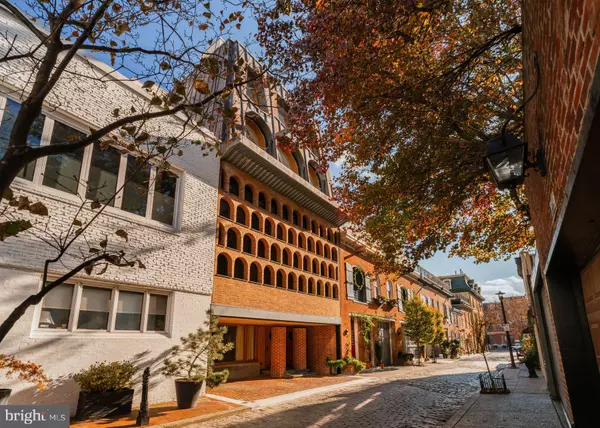UPDATED:
01/07/2025 04:06 AM
Key Details
Property Type Townhouse
Sub Type Interior Row/Townhouse
Listing Status Active
Purchase Type For Sale
Square Footage 2,698 sqft
Price per Sqft $1,297
Subdivision Rittenhouse Square
MLS Listing ID PAPH2427726
Style Mid-Century Modern,Other
Bedrooms 3
Full Baths 1
Half Baths 1
HOA Y/N N
Abv Grd Liv Area 2,698
Originating Board BRIGHT
Year Built 1865
Annual Tax Amount $11,632
Tax Year 2024
Lot Size 1,013 Sqft
Acres 0.02
Lot Dimensions 27.00 x 38.00
Property Description
Originally a 19th-century carriage house, Weise transformed the structure with a tripartite facade. The central brick section, inspired by Louis Kahn, showcases rationalist elements, while the prominent batten-seam, terne-metal mansard (replaced in copper in 2005) introduces a bold postmodern touch. A deeply projecting metal cornice adds a distinctive flair, and even functional features, like the furniture hoisting boom, are thoughtfully incorporated.
Configured as a duplex, the property features Frank Weise's studio/offices on the lower levels, while the upper floors, accessible via a private entrance, comprise the main residence. In total, the property offers three bedrooms and one and a half bathrooms, providing versatile living spaces. A one-car carport adds convenience in this central location. Situated on the quaint Chadwick Street, once lined with carriage houses, the home provides a peaceful urban retreat with easy access to Rittenhouse Square's amenities.
This residence is more than just a home; it's a living piece of art reflecting Philadelphia's rich architectural evolution. Seize the chance to own a landmark property that harmoniously blends historical charm with modernist innovation. For inquiries and to schedule a private viewing, please contact us today.
Location
State PA
County Philadelphia
Area 19103 (19103)
Zoning RSA5
Rooms
Basement Partially Finished
Interior
Interior Features 2nd Kitchen, Additional Stairway, Floor Plan - Open, Skylight(s), Spiral Staircase, Walk-in Closet(s), Wood Floors, Bathroom - Soaking Tub
Hot Water Electric
Heating Forced Air
Cooling Central A/C
Flooring Hardwood, Tile/Brick
Fireplaces Number 1
Fireplaces Type Gas/Propane
Fireplace Y
Heat Source Electric, Natural Gas
Laundry Has Laundry
Exterior
Exterior Feature Terrace, Roof
Garage Spaces 1.0
Water Access N
View City
Accessibility None
Porch Terrace, Roof
Total Parking Spaces 1
Garage N
Building
Story 5
Foundation Stone
Sewer Public Sewer
Water Public
Architectural Style Mid-Century Modern, Other
Level or Stories 5
Additional Building Above Grade, Below Grade
New Construction N
Schools
Elementary Schools Greenfield Albert
School District The School District Of Philadelphia
Others
Senior Community No
Tax ID 081165200
Ownership Fee Simple
SqFt Source Assessor
Special Listing Condition Standard




