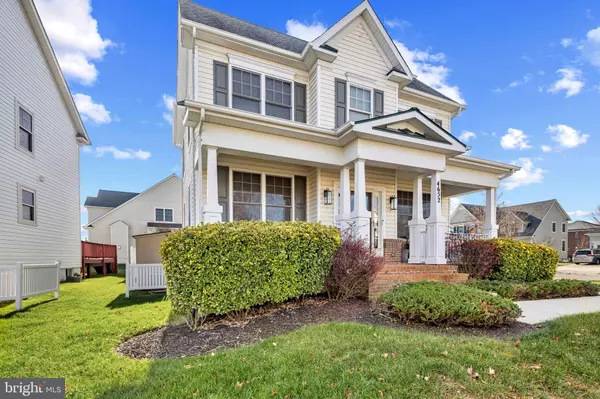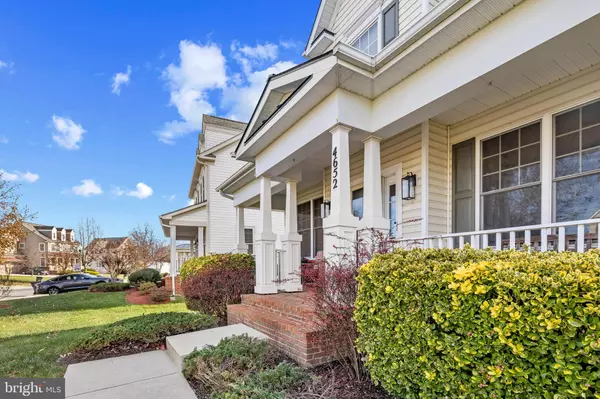UPDATED:
12/27/2024 06:17 PM
Key Details
Property Type Single Family Home
Sub Type Detached
Listing Status Active
Purchase Type For Sale
Square Footage 3,599 sqft
Price per Sqft $159
Subdivision Sheffield/Fairway Village
MLS Listing ID MDCH2038122
Style Colonial
Bedrooms 4
Full Baths 4
Half Baths 1
HOA Fees $92/mo
HOA Y/N Y
Abv Grd Liv Area 2,593
Originating Board BRIGHT
Year Built 2006
Annual Tax Amount $6,226
Tax Year 2024
Lot Size 8,974 Sqft
Acres 0.21
Property Description
The open floor plan ( Burroughs)…from the kitchen with plenty of room for the cook and the assistants, to the eat-in dining area, over to the family room with the amazing ambiance of a gas fireplace is ideal for many happy gatherings!
The upper level has the primary bedroom with tray ceiling, generous square feet to accommodate even the largest bedroom suites. The two walk in closets - are able to support even the most ample clothing collections.. The en-suite has an inviting soak in tub, separate shower, dual vanities and a private water closet with a window! Each of the bedrooms offer multiple windows to let in the natural light! There is a hall bath anchoring two of the end bedrooms and a junior suite bedroom with a private bath!
The lower level has been a favorite for having family and friends over to create memorable happy times, and I can assure you that this space will be a destination for movies, board games and lots of fun! There are two bonus rooms— the possibilities for these spaces are endless— workout equipment, a craft room, a dark room, zen room, etc., the options are limitless. This is a home that will be a treasure inside and out—for the next home owner! OPEN HOUSE Jan 4th & 5th—1-3PM!
Location
State MD
County Charles
Zoning PUD
Rooms
Basement Fully Finished
Interior
Hot Water Natural Gas
Heating Heat Pump(s)
Cooling Heat Pump(s), Central A/C
Fireplaces Number 1
Fireplaces Type Gas/Propane
Fireplace Y
Heat Source Electric
Laundry Dryer In Unit, Washer In Unit
Exterior
Parking Features Additional Storage Area, Garage - Side Entry, Garage Door Opener
Garage Spaces 6.0
Fence Fully, Vinyl, Rear
Utilities Available Cable TV Available, Natural Gas Available, Electric Available
Water Access N
Roof Type Architectural Shingle,Composite
Accessibility None
Attached Garage 2
Total Parking Spaces 6
Garage Y
Building
Story 3
Foundation Pillar/Post/Pier
Sewer Public Sewer
Water Public
Architectural Style Colonial
Level or Stories 3
Additional Building Above Grade, Below Grade
New Construction N
Schools
School District Charles County Public Schools
Others
Pets Allowed Y
Senior Community No
Tax ID 0906314309
Ownership Fee Simple
SqFt Source Assessor
Acceptable Financing Cash, Conventional, FHA, VA
Listing Terms Cash, Conventional, FHA, VA
Financing Cash,Conventional,FHA,VA
Special Listing Condition Standard
Pets Allowed No Pet Restrictions




